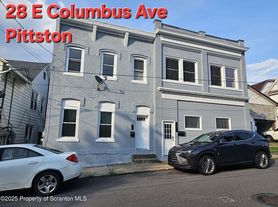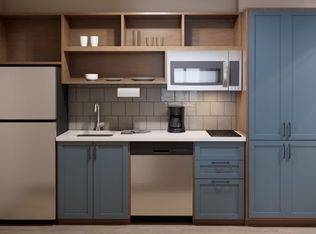2 bedroom, 2 full bathroom luxury apartment in a top-notch complex that offers the highest quality of life for its residents. It is ideally situated in a well-established quiet residential neighborhood with proximity to many employment hubs, medical facilities, recreational and shopping amenities, amazing restaurants, and community parks. The apartment has panoramic views of the Susquehanna River to admire. The kitchen with a breakfast nook has granite counters, stainless steel appliances, custom cabinetry, extra pantry space, washer and dryer room. High ceiling living room with electric window blinds and a balcony overlooking the endless views. Large master bedroom suite with the elegant and modern full bathroom, walk-in-closet and linen storage. The second bedroom is also equipped with an oversized closet. Another full bathroom and storage closet are next to the 2nd bedroom. Parking and garbage removal included. Community Room with kitchen, fireplace, TV for all residents to enjoy. Don't pass up your opportunity to lease this beautiful apartment in Pittston, PA. Please call for an appointment today!
No pets, please.
No smoking.
1 year plus lease.
1.5 month security deposit.
Utilities pays the tenant.
Furnished apartment is available upon request.
NO REALTOR FEE.
Apartment for rent
Accepts Zillow applications
$2,500/mo
300 Kennedy Blvd, Pittston, PA 18640
2beds
1,647sqft
Price may not include required fees and charges.
Apartment
Available now
No pets
Central air
In unit laundry
Off street parking
Forced air
What's special
Luxury apartmentCustom cabinetryLarge master bedroom suiteElectric window blindsWasher and dryer roomExtra pantry spaceOversized closet
- 32 days |
- -- |
- -- |
Travel times
Facts & features
Interior
Bedrooms & bathrooms
- Bedrooms: 2
- Bathrooms: 2
- Full bathrooms: 2
Heating
- Forced Air
Cooling
- Central Air
Appliances
- Included: Dishwasher, Dryer, Washer
- Laundry: In Unit
Features
- Walk In Closet
- Flooring: Hardwood
- Furnished: Yes
Interior area
- Total interior livable area: 1,647 sqft
Video & virtual tour
Property
Parking
- Parking features: Off Street
- Details: Contact manager
Accessibility
- Accessibility features: Disabled access
Features
- Exterior features: Garbage included in rent, Heating system: Forced Air, Walk In Closet
Details
- Parcel number: 72E11NE4010002403
Construction
Type & style
- Home type: Apartment
- Property subtype: Apartment
Utilities & green energy
- Utilities for property: Garbage
Building
Management
- Pets allowed: No
Community & HOA
Location
- Region: Pittston
Financial & listing details
- Lease term: 1 Year
Price history
| Date | Event | Price |
|---|---|---|
| 9/2/2025 | Listed for rent | $2,500+2%$2/sqft |
Source: Zillow Rentals | ||
| 10/6/2024 | Listing removed | $2,450$1/sqft |
Source: Zillow Rentals | ||
| 9/17/2024 | Listed for rent | $2,450-2%$1/sqft |
Source: Zillow Rentals | ||
| 11/11/2023 | Listing removed | -- |
Source: Zillow Rentals | ||
| 10/23/2023 | Price change | $2,500+13.6%$2/sqft |
Source: Zillow Rentals | ||

