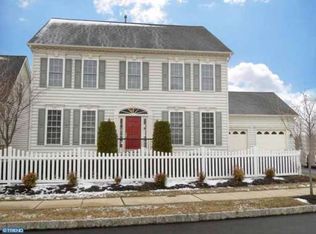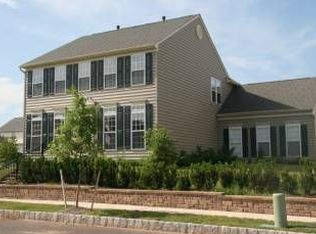Sold for $603,000
$603,000
300 Kennard Rd, Perkasie, PA 18944
4beds
3,197sqft
Single Family Residence
Built in 2006
3,850 Square Feet Lot
$733,000 Zestimate®
$189/sqft
$3,324 Estimated rent
Home value
$733,000
$696,000 - $777,000
$3,324/mo
Zestimate® history
Loading...
Owner options
Explore your selling options
What's special
Nestled within a charming neighborhood, this exquisite corner-lot home built by NV Homes boasts the largest model in the area. Step inside the breathtaking foyer and be greeted by lofty 9-foot ceilings, elegant crown molding, and a regal roman pillar between the formal living and dining rooms. Indulge in culinary excellence in the spacious eat-in kitchen featuring a center island, granite countertops throughout, built-in stainless steel appliances, and a stunning tile backsplash. The bar/butler's pantry located off the kitchen is perfect for entertaining guests. The first floor also boasts a sophisticated office, a convenient powder room, and mint condition hardwood floors that flow seamlessly throughout the entire space. Step through the walk-in entry and find yourself inside a 2-car attached garage with inside access. Upstairs, discover the luxurious master suite complete with a spacious sitting area, a large walk-in closet, and a grand master bathroom featuring a stand-up shower, a Jacuzzi tub, and his&her sinks. Three additional bedrooms and three full bathrooms offer ample space and privacy for family and guests. Entertain in style in the fully finished, full-size basement featuring a built-in bar and an additional fourth full bathroom. Enjoy the comfort of dual-zone heating and AC throughout the home. Located in the highly acclaimed Pennridge School District, this exceptional home offers the perfect combination of luxury, space, and convenience. Don't miss out on the opportunity to make it your own!
Zillow last checked: 8 hours ago
Listing updated: April 26, 2023 at 09:53am
Listed by:
Christopher Nelson 484-576-7430,
Genstone Realty
Bought with:
Janet Tarity, RM425209
Realty ONE Group Focus
Source: Bright MLS,MLS#: PABU2045108
Facts & features
Interior
Bedrooms & bathrooms
- Bedrooms: 4
- Bathrooms: 5
- Full bathrooms: 4
- 1/2 bathrooms: 1
- Main level bathrooms: 5
- Main level bedrooms: 4
Basement
- Area: 0
Heating
- Forced Air, Natural Gas
Cooling
- Central Air, Natural Gas
Appliances
- Included: Water Heater
Features
- Breakfast Area, Butlers Pantry, Ceiling Fan(s), Combination Kitchen/Living, Dining Area, Kitchen Island, Soaking Tub, Bathroom - Stall Shower, Bathroom - Tub Shower, Walk-In Closet(s), Bar, 9'+ Ceilings, Dry Wall
- Flooring: Hardwood, Carpet, Ceramic Tile, Wood
- Basement: Full,Interior Entry,Partially Finished,Sump Pump,Windows,Heated
- Number of fireplaces: 1
- Fireplace features: Gas/Propane
Interior area
- Total structure area: 3,197
- Total interior livable area: 3,197 sqft
- Finished area above ground: 3,197
- Finished area below ground: 0
Property
Parking
- Total spaces: 5
- Parking features: Attached Carport, Driveway, On Street
- Carport spaces: 2
- Uncovered spaces: 3
Accessibility
- Accessibility features: None
Features
- Levels: Two
- Stories: 2
- Pool features: None
Lot
- Size: 3,850 sqft
- Dimensions: 70 x 55
Details
- Additional structures: Above Grade, Below Grade
- Parcel number: 01025006
- Zoning: R3
- Special conditions: Real Estate Owned
Construction
Type & style
- Home type: SingleFamily
- Architectural style: Colonial
- Property subtype: Single Family Residence
Materials
- Frame
- Foundation: Concrete Perimeter
- Roof: Shingle,Pitched
Condition
- Average
- New construction: No
- Year built: 2006
Utilities & green energy
- Sewer: Public Sewer
- Water: Public
- Utilities for property: Propane
Community & neighborhood
Location
- Region: Perkasie
- Subdivision: Bedminster Hunt
- Municipality: BEDMINSTER TWP
HOA & financial
HOA
- Has HOA: Yes
- HOA fee: $174 monthly
Other
Other facts
- Listing agreement: Exclusive Right To Sell
- Ownership: Fee Simple
Price history
| Date | Event | Price |
|---|---|---|
| 4/24/2023 | Sold | $603,000+52655.9%$189/sqft |
Source: | ||
| 1/19/2022 | Sold | $1,143-99.7% |
Source: Public Record Report a problem | ||
| 12/23/2017 | Listing removed | $389,900$122/sqft |
Source: Homestarr Realty #1000245587 Report a problem | ||
| 11/27/2017 | Listed for sale | $389,900$122/sqft |
Source: Homestarr Realty #1000245587 Report a problem | ||
| 9/29/2017 | Listing removed | $389,900$122/sqft |
Source: Homestarr Realty #7022891 Report a problem | ||
Public tax history
| Year | Property taxes | Tax assessment |
|---|---|---|
| 2025 | $9,785 | $57,490 |
| 2024 | $9,785 +1.2% | $57,490 |
| 2023 | $9,670 | $57,490 |
Find assessor info on the county website
Neighborhood: 18944
Nearby schools
GreatSchools rating
- 6/10Deibler El SchoolGrades: K-5Distance: 3.8 mi
- 7/10Pennridge North Middle SchoolGrades: 6-8Distance: 3.6 mi
- 8/10Pennridge High SchoolGrades: 9-12Distance: 3.8 mi
Schools provided by the listing agent
- District: Pennridge
Source: Bright MLS. This data may not be complete. We recommend contacting the local school district to confirm school assignments for this home.

Get pre-qualified for a loan
At Zillow Home Loans, we can pre-qualify you in as little as 5 minutes with no impact to your credit score.An equal housing lender. NMLS #10287.


