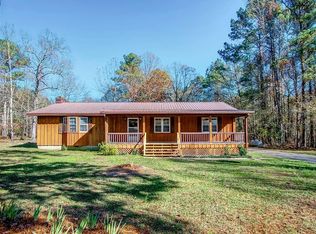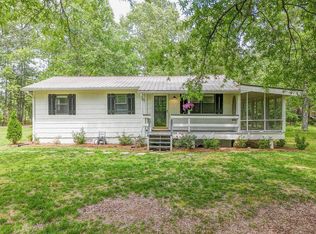PRIVATE LOG SIDING HOME, 1.5 LEVELS, ROCKING CHAIR FRONT PORCH WITH SWING, SURROUNDED BY 13 ACRES OF GREAT HUNTING LAND, WORK SHOP/SHED and WOOD BURNING HEATER WITH ATTIC AND PULL DOWN STAIR CASE; TRACTOR/CAMPER SHED, WOODBOX, 3-4 BEDROOM OR 3 BED OR OFFICE/PLAYROOM/NURSERY. UPGRADED ELECTRICAL BOX, HVAC (HEAT PUMP) ONLY 2 YRS OLD, DOUBLE PANE WINDOWS, GORGEOUS HARDWOODS AND CARPETED BED, STAINLESS STEEL REFRIG, BACKUP HEAT ON WALL HEATER, TIN ROOF. ALSO HAS A SEP. SEPTIC/WATER/ELEC FOR ANOTHER HOME OR MOBILE HOME TO BE PLACED ON THE PROPERTY IF NEEDED!! LOTS OF POTENTIAL!! CAN
This property is off market, which means it's not currently listed for sale or rent on Zillow. This may be different from what's available on other websites or public sources.


