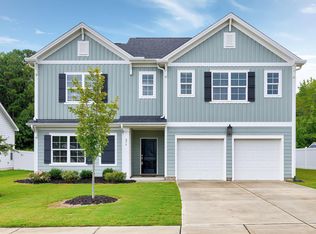Sold for $620,000
$620,000
300 Kavanaugh Rd, Wake Forest, NC 27587
4beds
3,194sqft
Single Family Residence, Residential
Built in 2023
0.3 Acres Lot
$625,600 Zestimate®
$194/sqft
$3,419 Estimated rent
Home value
$625,600
$594,000 - $657,000
$3,419/mo
Zestimate® history
Loading...
Owner options
Explore your selling options
What's special
Flexibility is this plan’s forte. Home features large first floor master suite with huge master closet, a study on the first floor with a full bath. Three additional bedrooms on the second floor, one is a second master, and an oversized laundry room with laundry sink off the standard two-car garage. The vaulted ceiling family room, large dining room, and deluxe kitchen with its large island are pen concept, providing great space or family gatherings or friendly get-togethers. The second floor also has an enormous rec room with half bath. A three-car garage, large patio and a covered porch.
Zillow last checked: 8 hours ago
Listing updated: October 27, 2025 at 11:31pm
Listed by:
A L Ellison,
Coldwell Banker Advantage NH,
Mary Devine 919-796-1865,
Coldwell Banker Advantage NH
Bought with:
May Saoutari, 311355
Hodge & Kittrell Sotheby's Int
Source: Doorify MLS,MLS#: 2522374
Facts & features
Interior
Bedrooms & bathrooms
- Bedrooms: 4
- Bathrooms: 5
- Full bathrooms: 4
- 1/2 bathrooms: 1
Heating
- Forced Air, Natural Gas, Zoned
Cooling
- Central Air, Zoned
Appliances
- Included: Dishwasher, Gas Cooktop, Gas Water Heater, Microwave, Oven
- Laundry: Main Level
Features
- Double Vanity, Entrance Foyer, High Ceilings, Living/Dining Room Combination, Master Downstairs, Smooth Ceilings, Tile Counters, Vaulted Ceiling(s), Walk-In Shower, Water Closet
- Flooring: Carpet, Laminate
- Has fireplace: No
Interior area
- Total structure area: 3,194
- Total interior livable area: 3,194 sqft
- Finished area above ground: 3,194
- Finished area below ground: 0
Property
Parking
- Total spaces: 3
- Parking features: Garage, Garage Door Opener, Garage Faces Front
- Garage spaces: 3
Features
- Levels: Two
- Stories: 2
- Patio & porch: Patio, Porch
- Has view: Yes
Lot
- Size: 0.30 Acres
- Dimensions: 56.82 x 101.65 x 105.74 x 72.92 x 26.60 x 79.01
- Features: Landscaped
Details
- Parcel number: 1850946163
Construction
Type & style
- Home type: SingleFamily
- Architectural style: Charleston
- Property subtype: Single Family Residence, Residential
Materials
- Fiber Cement
- Foundation: Stem Walls
Condition
- New construction: Yes
- Year built: 2023
Details
- Builder name: ExperienceOne Homes
Utilities & green energy
- Sewer: Public Sewer
- Water: Public
Community & neighborhood
Location
- Region: Wake Forest
- Subdivision: Elizabeth Springs
HOA & financial
HOA
- Has HOA: Yes
- HOA fee: $180 quarterly
- Amenities included: Pool
Price history
| Date | Event | Price |
|---|---|---|
| 8/10/2023 | Sold | $620,000-1.1%$194/sqft |
Source: | ||
| 7/25/2023 | Pending sale | $626,605$196/sqft |
Source: | ||
| 7/19/2023 | Listed for sale | $626,605$196/sqft |
Source: | ||
Public tax history
| Year | Property taxes | Tax assessment |
|---|---|---|
| 2025 | $5,482 +1.5% | $595,622 +1.1% |
| 2024 | $5,403 +121% | $589,242 +169.2% |
| 2023 | $2,445 | $218,900 +191.9% |
Find assessor info on the county website
Neighborhood: 27587
Nearby schools
GreatSchools rating
- 6/10Sanford Creek ElementaryGrades: PK-5Distance: 2.1 mi
- 4/10Wake Forest Middle SchoolGrades: 6-8Distance: 3.9 mi
- 7/10Wake Forest High SchoolGrades: 9-12Distance: 3.6 mi
Schools provided by the listing agent
- Elementary: Wake - Sanford Creek
- Middle: Wake - Wake Forest
- High: Wake - Wake Forest
Source: Doorify MLS. This data may not be complete. We recommend contacting the local school district to confirm school assignments for this home.
Get a cash offer in 3 minutes
Find out how much your home could sell for in as little as 3 minutes with a no-obligation cash offer.
Estimated market value$625,600
Get a cash offer in 3 minutes
Find out how much your home could sell for in as little as 3 minutes with a no-obligation cash offer.
Estimated market value
$625,600
