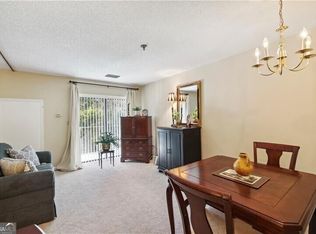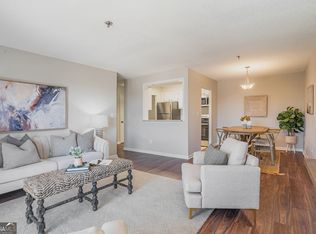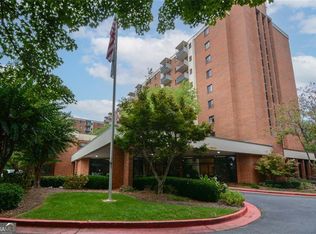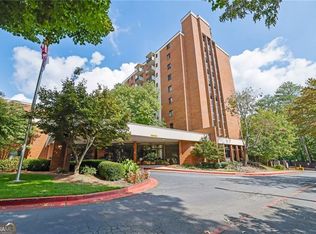Closed
$175,000
300 Johnson Ferry Rd NE Unit B413, Atlanta, GA 30328
2beds
1,070sqft
Condominium, High Rise
Built in 1986
-- sqft lot
$171,900 Zestimate®
$164/sqft
$2,834 Estimated rent
Home value
$171,900
$158,000 - $187,000
$2,834/mo
Zestimate® history
Loading...
Owner options
Explore your selling options
What's special
Don't miss this incredible opportunity! As of 2/10/2025, it is priced far lower than any other 2-Bedroom condo in the building, and even less than some 1-bedroom units! A perfect price for you to buy at, and then upgrade to your specific likes and desires for your new home. Unit B-413 is a Move-In Ready 2-bedroom, 2-full bath in the desirable 55+ community of Mount Vernon Towers and represents an exceptional value. Freshly painted with new, light-colored LVP flooring throughout, and is now one of the best values offered in the area. With 1,070 sq. ft. of living area, this condo features a full kitchen, including a microwave mounted above the stove to save counter space, two large bedrooms with lots of closet space, dining area, a spacious living room and private covered outdoor patio. Master bathroom has a walk-in shower with grab bars, and the 2nd bathroom has a tub with grab bars, ensuring both comfort and security. Small pets are allowed in your condo unit and there is even a dog park on the property. There is a coin-operated laundry room on the same floor and a short distance from Unit B-413. One of the many benefits of living in this community is the all-inclusive monthly HOA dues that cover your costs of Air-Conditioning, Heating, Water, and Sewer. Free repair or replacement (if needed) of kitchen appliances and HVAC equipment, Responsive on-site maintenance, and 24-hour security. Also included is Free Transportation to doctor appointments and grocery stores within 5 miles. Residents also have free access to the Swimming Pool, fully-equipped Fitness Center, Game Room, Library and frequent Senior Activities onsite-all included in the monthly HOA dues. The property is conveniently located within a short distance to local grocery shopping including Aldi, Kroger, Publix, and Trader Joe's. Costco and Home Depot are just a 10-minute drive away. Easy access to I-285 and Highway 400 to access other parts of the Atlanta-Metro area. If you are looking for upscale living at a great value in Sandy Springs, this home offers it all.
Zillow last checked: 8 hours ago
Listing updated: July 22, 2025 at 06:38am
Listed by:
Christine McKinnell 678-886-7795,
Atlanta Communities,
Melissa Mayeux 404-451-6447,
Atlanta Communities
Bought with:
Melissa Mayeux, 381672
Atlanta Communities
Source: GAMLS,MLS#: 10433578
Facts & features
Interior
Bedrooms & bathrooms
- Bedrooms: 2
- Bathrooms: 2
- Full bathrooms: 2
- Main level bathrooms: 2
- Main level bedrooms: 2
Kitchen
- Features: Breakfast Bar, Pantry
Heating
- Central
Cooling
- Ceiling Fan(s), Central Air
Appliances
- Included: Dishwasher, Microwave, Refrigerator
- Laundry: Common Area, In Hall
Features
- Double Vanity, Master On Main Level, Roommate Plan, Split Bedroom Plan, Walk-In Closet(s)
- Flooring: Vinyl
- Windows: Double Pane Windows
- Basement: None
- Has fireplace: No
- Common walls with other units/homes: 2+ Common Walls
Interior area
- Total structure area: 1,070
- Total interior livable area: 1,070 sqft
- Finished area above ground: 1,070
- Finished area below ground: 0
Property
Parking
- Total spaces: 2
- Parking features: Assigned, Garage
- Has garage: Yes
Accessibility
- Accessibility features: Accessible Approach with Ramp, Accessible Doors, Accessible Entrance
Features
- Levels: One
- Stories: 1
- Patio & porch: Patio
- Exterior features: Balcony, Garden
- Has private pool: Yes
- Pool features: In Ground
- Fencing: Fenced,Privacy
- Has view: Yes
- View description: City
- Body of water: None
Lot
- Size: 1,089 sqft
- Features: Level, Private
Details
- Additional structures: Garage(s), Gazebo
- Parcel number: 17 007100092757
- Special conditions: Estate Owned
- Other equipment: Intercom, Satellite Dish
Construction
Type & style
- Home type: Condo
- Architectural style: Brick 4 Side
- Property subtype: Condominium, High Rise
- Attached to another structure: Yes
Materials
- Brick
- Roof: Composition
Condition
- Resale
- New construction: No
- Year built: 1986
Utilities & green energy
- Electric: Generator
- Sewer: Public Sewer
- Water: Public
- Utilities for property: Cable Available, Phone Available
Community & neighborhood
Security
- Security features: Fire Sprinkler System, Gated Community, Key Card Entry, Smoke Detector(s)
Community
- Community features: Fitness Center, Gated, Pool, Retirement Community, Near Public Transport, Near Shopping
Senior living
- Senior community: Yes
Location
- Region: Atlanta
- Subdivision: Mount Vernon Towers
HOA & financial
HOA
- Has HOA: Yes
- HOA fee: $20,700 annually
- Services included: Maintenance Structure, Maintenance Grounds, Pest Control, Reserve Fund, Security, Sewer, Swimming, Trash, Water
Other
Other facts
- Listing agreement: Exclusive Right To Sell
Price history
| Date | Event | Price |
|---|---|---|
| 6/6/2025 | Sold | $175,000$164/sqft |
Source: | ||
| 5/8/2025 | Pending sale | $175,000$164/sqft |
Source: | ||
| 4/17/2025 | Price change | $175,000-6.7%$164/sqft |
Source: | ||
| 1/14/2025 | Price change | $187,500-5.1%$175/sqft |
Source: | ||
| 1/13/2025 | Price change | $197,500-10.2%$185/sqft |
Source: | ||
Public tax history
Tax history is unavailable.
Neighborhood: Mount Vernon Woods
Nearby schools
GreatSchools rating
- 6/10Woodland Elementary Charter SchoolGrades: PK-5Distance: 2.8 mi
- 5/10Sandy Springs Charter Middle SchoolGrades: 6-8Distance: 5.4 mi
- 6/10North Springs Charter High SchoolGrades: 9-12Distance: 2.3 mi
Schools provided by the listing agent
- Elementary: High Point
- Middle: Ridgeview
- High: Riverwood
Source: GAMLS. This data may not be complete. We recommend contacting the local school district to confirm school assignments for this home.
Get a cash offer in 3 minutes
Find out how much your home could sell for in as little as 3 minutes with a no-obligation cash offer.
Estimated market value$171,900
Get a cash offer in 3 minutes
Find out how much your home could sell for in as little as 3 minutes with a no-obligation cash offer.
Estimated market value
$171,900



