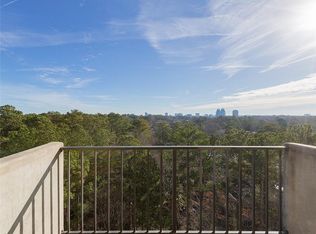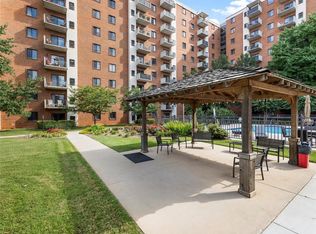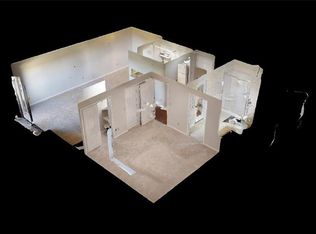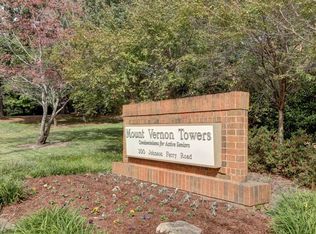Closed
$195,000
300 Johnson Ferry Rd NE Unit A715, Atlanta, GA 30328
2beds
1,070sqft
Condominium, Residential
Built in 1985
-- sqft lot
$192,100 Zestimate®
$182/sqft
$3,144 Estimated rent
Home value
$192,100
$177,000 - $209,000
$3,144/mo
Zestimate® history
Loading...
Owner options
Explore your selling options
What's special
MOUNT VERNON TOWERS - Sought After Active Senior 55+ Community in the Heart of Sandy Springs. In the Preferred “A” Building on the 7th Floor lies this Gem of a Condo. Eastern Sunrise Views. Walk-in Master Bedroom Closet. Gated Private Parking. Close walk to Elevator for Dining in our Restaurant, Swimming Pool, The Sun Porch and other Lobby areas. Join your Friends by our Newly Resurfaced Pool, Beautiful Garden Courtyard Landscapes, Very walkable to Restaurants, Shopping & The Sandy Springs Performance Center. HOA Fees are almost All-Inclusive. They include, but not limited to a hefty Meal Allowance in our Full Service Restaurant, Table 300, Private Storage Lockers, Wireless Wi-Fi Internet, Exterior Building & Grounds Maintenance, Interior Mechanical Maintenance, Appliance, HVAC Replacement & More. Also all Amenities that Include All Utilities (less +$75 Cable), Full Service Restaurant (Same Morrisons Living Food Svc. as LenBrook and Canterbury), Fitness Room, wide range of Organized Activities with Water Aerobics, Tai Chi & Yoga Classes. We also offer LYFT Car Service in case you want to retire your automobile and/or use our Courtesy Bus for Free that travels in a 5 mile radius including doctors and other health appointments.
Zillow last checked: 8 hours ago
Listing updated: August 08, 2025 at 10:55pm
Listing Provided by:
Jerry Bauer,
HomeSmart 770-310-3033
Bought with:
Jerry Bauer, 351626
HomeSmart
Source: FMLS GA,MLS#: 7618751
Facts & features
Interior
Bedrooms & bathrooms
- Bedrooms: 2
- Bathrooms: 2
- Full bathrooms: 2
- Main level bathrooms: 2
- Main level bedrooms: 2
Primary bedroom
- Features: Roommate Floor Plan
- Level: Roommate Floor Plan
Bedroom
- Features: Roommate Floor Plan
Primary bathroom
- Features: Shower Only
Dining room
- Features: Open Concept
Kitchen
- Features: Cabinets Other, Other Surface Counters, Stone Counters
Heating
- Central, Electric
Cooling
- Central Air, Electric
Appliances
- Included: Dishwasher, Disposal, Electric Range, Microwave, Refrigerator
- Laundry: Common Area, In Hall, Laundry Room
Features
- Walk-In Closet(s)
- Flooring: Carpet
- Windows: Double Pane Windows
- Basement: Finished,Walk-Out Access
- Has fireplace: No
- Fireplace features: None
- Common walls with other units/homes: End Unit
Interior area
- Total structure area: 1,070
- Total interior livable area: 1,070 sqft
Property
Parking
- Total spaces: 1
- Parking features: Assigned, Garage
- Garage spaces: 1
Accessibility
- Accessibility features: Accessible Approach with Ramp, Accessible Full Bath, Grip-Accessible Features
Features
- Levels: One
- Stories: 1
- Patio & porch: Covered, Rear Porch
- Exterior features: Balcony, Courtyard, Lighting
- Has private pool: Yes
- Pool features: Fenced, Gunite, Private
- Spa features: None
- Fencing: Fenced,Privacy
- Has view: Yes
- View description: City, Neighborhood, Trees/Woods
- Waterfront features: None
- Body of water: None
Lot
- Size: 1,071 sqft
- Features: Cleared, Front Yard, Landscaped, Level, Private
Details
- Additional structures: Garage(s), Gazebo
- Parcel number: 17 007100090900
- Other equipment: Generator, Intercom, Satellite Dish
- Horse amenities: None
Construction
Type & style
- Home type: Condo
- Property subtype: Condominium, Residential
- Attached to another structure: Yes
Materials
- Brick 4 Sides
- Roof: Composition
Condition
- Resale
- New construction: No
- Year built: 1985
Utilities & green energy
- Electric: 110 Volts
- Sewer: Public Sewer
- Water: Public
- Utilities for property: Cable Available
Green energy
- Energy efficient items: None
- Energy generation: None
Community & neighborhood
Security
- Security features: Closed Circuit Camera(s), Fire Alarm, Fire Sprinkler System, Intercom, Secured Garage/Parking, Security Gate, Smoke Detector(s)
Community
- Community features: Concierge, Dog Park, Fitness Center, Gated, Guest Suite, Homeowners Assoc, Near Shopping, Pool, Restaurant, Storage
Senior living
- Senior community: Yes
Location
- Region: Atlanta
- Subdivision: Mount Vernon Towers
HOA & financial
HOA
- Has HOA: Yes
- HOA fee: $1,725 monthly
Other
Other facts
- Ownership: Condominium
- Road surface type: Asphalt, Paved
Price history
| Date | Event | Price |
|---|---|---|
| 7/31/2025 | Sold | $195,000$182/sqft |
Source: | ||
| 7/20/2025 | Pending sale | $195,000$182/sqft |
Source: | ||
Public tax history
Tax history is unavailable.
Neighborhood: Mount Vernon Woods
Nearby schools
GreatSchools rating
- 6/10Woodland Elementary Charter SchoolGrades: PK-5Distance: 2.8 mi
- 5/10Sandy Springs Charter Middle SchoolGrades: 6-8Distance: 5.4 mi
- 6/10North Springs Charter High SchoolGrades: 9-12Distance: 2.3 mi
Schools provided by the listing agent
- Elementary: High Point
- Middle: Ridgeview Charter
- High: Riverwood International Charter
Source: FMLS GA. This data may not be complete. We recommend contacting the local school district to confirm school assignments for this home.
Get a cash offer in 3 minutes
Find out how much your home could sell for in as little as 3 minutes with a no-obligation cash offer.
Estimated market value$192,100
Get a cash offer in 3 minutes
Find out how much your home could sell for in as little as 3 minutes with a no-obligation cash offer.
Estimated market value
$192,100



