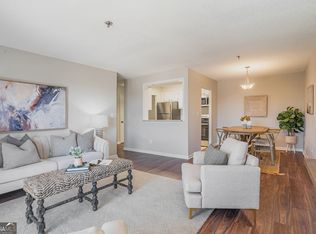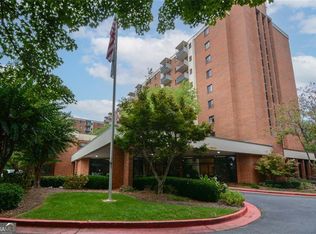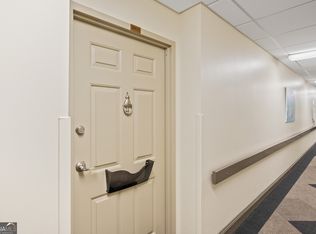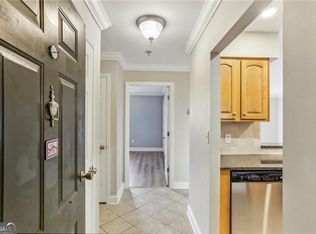Closed
$300,000
300 Johnson Ferry Rd NE Unit A1008, Atlanta, GA 30328
2beds
1,070sqft
Condominium, Mid Rise
Built in 1985
-- sqft lot
$294,100 Zestimate®
$280/sqft
$3,144 Estimated rent
Home value
$294,100
$268,000 - $321,000
$3,144/mo
Zestimate® history
Loading...
Owner options
Explore your selling options
What's special
Nestled in one of Greater Atlanta's most sought-after senior living communities, this is the perfect place for those 55 and older to enjoy a vibrant, worry-free lifestyle with top-tier amenities and a welcoming atmosphere. Located on the top floor of the tenth level, this inviting 2 bed / 2 bed condo features a beautifully updated kitchen with granite countertops and ample elegant cabinetry. The bright and airy living room is filled with natural light and opens to a private balcony with a great view. Both bedrooms include updated en-suite bathrooms and generous closet space. The unit also comes with its own dedicated storage unit. The monthly HOA covers all utilities except cable/phone, and residents enjoy a range of customizable services, including laundry, cleaning, grocery delivery, and much more! The community provides generous amenities, including a pool, fitness center, library, and game room. Additional conveniences include storage, in-house maintenance, and a monthly allowance offered at the community's Table 300 restaurant. On-site, gated covered parking is available, and a complimentary courtesy shuttle provides convenient transportation within a 5-mile radius. Residents can take part in a range of activities, including fitness, social events, and entertainment options designed for an active and engaging lifestyle. Don't miss this incredible opportunity to enjoy comfort and convenience in this premier community!
Zillow last checked: 8 hours ago
Listing updated: May 13, 2025 at 08:42am
Listed by:
Janice Overbeck 404-800-3159,
Keller Williams Realty Atlanta North,
Julie Uden 770-380-5924,
Keller Williams Realty Atlanta North
Bought with:
Non Mls Salesperson, 261470
Non-Mls Company
Source: GAMLS,MLS#: 10493000
Facts & features
Interior
Bedrooms & bathrooms
- Bedrooms: 2
- Bathrooms: 2
- Full bathrooms: 2
- Main level bathrooms: 2
- Main level bedrooms: 2
Dining room
- Features: Dining Rm/Living Rm Combo
Heating
- Central, Forced Air
Cooling
- Central Air
Appliances
- Included: Dishwasher, Disposal, Microwave, Oven/Range (Combo), Refrigerator
- Laundry: Other
Features
- Walk-In Closet(s)
- Flooring: Carpet
- Windows: Double Pane Windows
- Basement: None
- Has fireplace: No
- Common walls with other units/homes: 2+ Common Walls
Interior area
- Total structure area: 1,070
- Total interior livable area: 1,070 sqft
- Finished area above ground: 1,070
- Finished area below ground: 0
Property
Parking
- Total spaces: 2
- Parking features: Assigned
Features
- Levels: One
- Stories: 1
- Exterior features: Balcony
- Has view: Yes
- View description: City
- Body of water: None
Lot
- Size: 1,089 sqft
- Features: Level
Details
- Parcel number: 17 007100091288
Construction
Type & style
- Home type: Condo
- Architectural style: Brick 4 Side
- Property subtype: Condominium, Mid Rise
- Attached to another structure: Yes
Materials
- Brick
- Roof: Composition
Condition
- Resale
- New construction: No
- Year built: 1985
Utilities & green energy
- Sewer: Public Sewer
- Water: Public
- Utilities for property: Cable Available, Electricity Available, Phone Available, Sewer Available, Water Available
Community & neighborhood
Security
- Security features: Gated Community
Community
- Community features: Fitness Center, Gated, Pool, Retirement Community, Sidewalks, Near Public Transport, Near Shopping
Senior living
- Senior community: Yes
Location
- Region: Atlanta
- Subdivision: Mount Vernon Towers
HOA & financial
HOA
- Has HOA: Yes
- HOA fee: $20,700 annually
- Services included: Insurance, Maintenance Structure, Maintenance Grounds, Pest Control, Reserve Fund, Security, Sewer, Trash, Water
Other
Other facts
- Listing agreement: Exclusive Right To Sell
Price history
| Date | Event | Price |
|---|---|---|
| 5/12/2025 | Sold | $300,000$280/sqft |
Source: | ||
| 4/28/2025 | Pending sale | $300,000$280/sqft |
Source: | ||
| 4/25/2025 | Listed for sale | $300,000$280/sqft |
Source: | ||
Public tax history
Tax history is unavailable.
Neighborhood: Mount Vernon Woods
Nearby schools
GreatSchools rating
- 6/10Woodland Elementary Charter SchoolGrades: PK-5Distance: 2.8 mi
- 5/10Sandy Springs Charter Middle SchoolGrades: 6-8Distance: 5.4 mi
- 6/10North Springs Charter High SchoolGrades: 9-12Distance: 2.3 mi
Schools provided by the listing agent
- Elementary: High Point
- Middle: Ridgeview
- High: Riverwood
Source: GAMLS. This data may not be complete. We recommend contacting the local school district to confirm school assignments for this home.
Get a cash offer in 3 minutes
Find out how much your home could sell for in as little as 3 minutes with a no-obligation cash offer.
Estimated market value$294,100
Get a cash offer in 3 minutes
Find out how much your home could sell for in as little as 3 minutes with a no-obligation cash offer.
Estimated market value
$294,100



