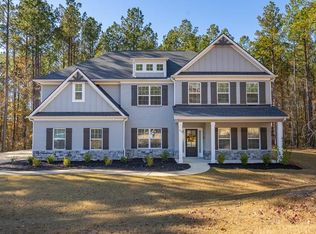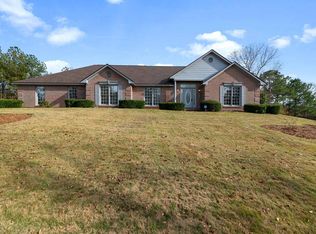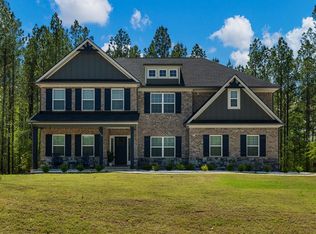Sold for $497,000
$497,000
300 James Creek Rd, Fortson, GA 31808
4beds
3,029sqft
Single Family Residence
Built in 2023
2.3 Acres Lot
$506,600 Zestimate®
$164/sqft
$3,611 Estimated rent
Home value
$506,600
Estimated sales range
Not available
$3,611/mo
Zestimate® history
Loading...
Owner options
Explore your selling options
What's special
Located in desirable James Creek in Fortson, this 2 year old beauty is Hughston Homes' Oakwood B floorplan. On the main level, enter into the 2 story foyer featuring gleaming hardwood floors, a gourmet chef's kitchen with gas range, large pantry, stainless appliances, large island open to the family room, pristine quartz countertops, a separate dining room with coffered ceilings perfect for your entertaining needs. Directly off of the 2 car garage you will find a mud room, large laundry room and a half bath. The primary suite is located on the main level and features a walk in closet, double vanities in the bathroom, tile shower and garden tub. Upstairs are 3 additional bedrooms with spacious closets, 2 full bathrooms (one is Jack & Jill, the other in the hallway) and a media room. The 2.3 acre lot is bordered by trees on 3 sides offering plenty of privacy to enjoy the covered back porch with wood burning fireplace. Additional features include tankless water heater, gas fireplace in the family room, smart home technology and energy efficient construction to keep utility cost down. Zoned for New Mountain Hill Elementary and convenient to I-185 for quick access to Columbus or Lagrange. ***$3,000 Lender Credit towards buyers closing cost available with Bill Clayton at Benchmark Mortgage*** Schedule your showing today!!
Zillow last checked: 8 hours ago
Listing updated: July 28, 2025 at 09:56am
Listed by:
Stacey Williams 706-575-9960,
Keller Williams Realty River Cities
Bought with:
Heather Williams, 358166
Coldwell Banker / Kennon, Parker, Duncan & Davis
Source: CBORGA,MLS#: 220987
Facts & features
Interior
Bedrooms & bathrooms
- Bedrooms: 4
- Bathrooms: 4
- Full bathrooms: 3
- 1/2 bathrooms: 1
Primary bathroom
- Features: Double Vanity
Dining room
- Features: Separate
Kitchen
- Features: Kitchen Island, View Family Room
Heating
- Heat Pump
Cooling
- Ceiling Fan(s), Central Electric
Appliances
- Included: Dishwasher, Gas Range, Microwave, Self Cleaning Oven
- Laundry: Laundry Room
Features
- High Ceilings, Walk-In Closet(s), Double Vanity, Entrance Foyer, Tray Ceiling(s)
- Flooring: Hardwood
- Windows: Thermo Pane
- Attic: Permanent Stairs
- Number of fireplaces: 2
- Fireplace features: Family Room
Interior area
- Total structure area: 3,029
- Total interior livable area: 3,029 sqft
Property
Parking
- Total spaces: 2
- Parking features: 2-Garage
- Garage spaces: 2
Features
- Levels: Two,Two Story Foyer
- Patio & porch: Patio
- Exterior features: Landscaping
Lot
- Size: 2.30 Acres
Details
- Parcel number: 045 014 A014
Construction
Type & style
- Home type: SingleFamily
- Property subtype: Single Family Residence
Materials
- Cement Siding
- Foundation: Slab/No
Condition
- New construction: No
- Year built: 2023
Utilities & green energy
- Sewer: Septic Tank
- Water: Public
Green energy
- Energy efficient items: High Efficiency
Community & neighborhood
Security
- Security features: Smoke Detector(s), None
Location
- Region: Fortson
- Subdivision: James Creek
Price history
| Date | Event | Price |
|---|---|---|
| 7/28/2025 | Sold | $497,000-5.3%$164/sqft |
Source: | ||
| 5/27/2025 | Pending sale | $525,000$173/sqft |
Source: | ||
| 5/8/2025 | Listed for sale | $525,000+11.5%$173/sqft |
Source: | ||
| 7/26/2023 | Sold | $470,850+1.3%$155/sqft |
Source: | ||
| 3/1/2023 | Pending sale | $464,900$153/sqft |
Source: | ||
Public tax history
| Year | Property taxes | Tax assessment |
|---|---|---|
| 2024 | $5,116 +773.2% | $186,518 +747.8% |
| 2023 | $586 | $22,000 |
Find assessor info on the county website
Neighborhood: 31808
Nearby schools
GreatSchools rating
- 9/10Creekside SchoolGrades: 5-6Distance: 3.1 mi
- 7/10Harris County Carver Middle SchoolGrades: 7-8Distance: 9.3 mi
- 7/10Harris County High SchoolGrades: 9-12Distance: 9.1 mi
Get pre-qualified for a loan
At Zillow Home Loans, we can pre-qualify you in as little as 5 minutes with no impact to your credit score.An equal housing lender. NMLS #10287.
Sell for more on Zillow
Get a Zillow Showcase℠ listing at no additional cost and you could sell for .
$506,600
2% more+$10,132
With Zillow Showcase(estimated)$516,732


