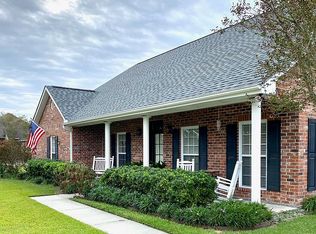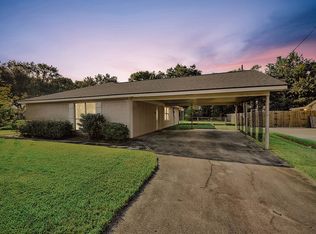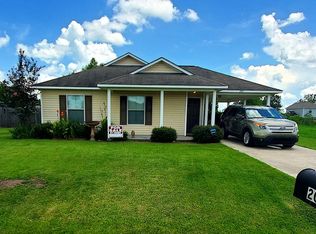A custom built home with amazing light filled spaces! This Marvelous home features a delightful and welcoming floor plan. You will take pleasure in entertaining in your kitchen that open to an expansive family room with a coral reef style wood burning fireplace. The master suite has it's own fireplace and is adjoined by a master bath with a large soaking jetted tub, large walk in shower and walk in closet. An additional large bedroom and it's own full bath. There is a 3rd floor offering office space, game or media room. There is ample space to convert to 2 more bed rooms and large bath. You can vacation in a beautiful tropical backyard with mature landscaping. The exterior of this home was recently cleaned, prepared and repainted. The septic system just received a pump out and new pump. This Home is move in ready. Call Bubba 337-945-6552
This property is off market, which means it's not currently listed for sale or rent on Zillow. This may be different from what's available on other websites or public sources.



