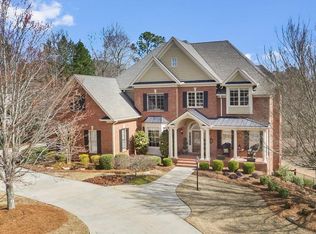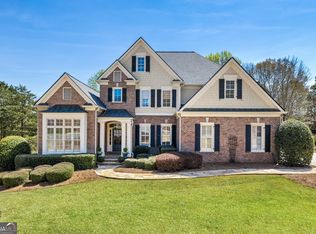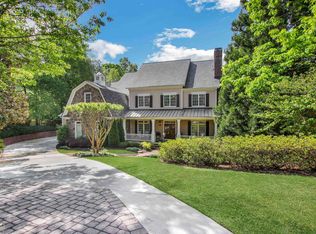Closed
$1,585,000
300 Inman Pl, Roswell, GA 30075
5beds
6,887sqft
Single Family Residence
Built in 2004
1.16 Acres Lot
$1,603,000 Zestimate®
$230/sqft
$7,631 Estimated rent
Home value
$1,603,000
$1.47M - $1.75M
$7,631/mo
Zestimate® history
Loading...
Owner options
Explore your selling options
What's special
Welcome to your new home! From the moment you take your first step onto the amazing front porch, you realize you are in for something special. As soon as you enter, you are greeted with soaring ceilings, intricateaarchitectural design and abundant space. On the main level youawill find a guest bedroom spacious enough to serve as a secondary owner's suite.aWith multiple living areas, there's no end to the entertaining possibilities. Notice the custom built-in shelving and gas fireplaces throughout.a The kitchen is the heart of the home withaa hidden pantry, built in sub zero refrigerator, double oven and warming drawer, a silent dishwasher and ample cabinet and storage space.aSunlight fills every room, providing natural light and showcasing breathtaking views of the backyard oasis. Upstairs, you'll discover the relaxing owner's retreat, complete with a cozy fireside sitting area and a spa-like bathroom. The dreamy closet with custom shelving is amazing.aThere are three generously sized secondary bedrooms, each with a private en-suite and spacious walk-in closets.a Step up to the bonus room that offers endless possibilities, and the perfect work-from-home desk areas.aaMake your way down to the basement and be wowed by the open space which is a replica of the upstairs layout. Be sure to check out the unfinished space, perfect for storage, a potential theater room, wine room, and so much more.a The gorgeous custom pub like bar centersait all with clear sightlinesato every room including the ability to walk right outside to the tranquil backyard.a And this is where your vacation at home begins. You are enveloped with tropical landscaping as you float around the heated salt water pool. Being on a corner lot, you have an expansive backyard that feels so private. Take advantage of the three outdoor living spaces. Upstairs you have the walk out balcony off of the keeping room with a peaked ceiling and warm fireplace to enjoy all year round. This connects to the expansive open deck area perfect for grilling and meals under the sun or the moonlight. And finally, the lower walk out level from the basementafeaturing the perfect covered gathering place free from the elements.aParking is never an issue with a threeacar garage and horseshoe driveway. Lakeside at Ansley is a desirableaprivate communityathat offers fantastic amenities such as swim and tennis, a massive playground and a sports court. You are only minutes away from historic Roswell where you can enjoy boutique shopping, events for all ages and dining that serves every appetite. Come and see this stunning picturesque home and see why this is one you will not want to miss.
Zillow last checked: 8 hours ago
Listing updated: July 02, 2024 at 03:08pm
Listed by:
Lisa Malin 678-852-7937,
Keller Williams Realty North Atlanta
Bought with:
Donna Deeb, 377890
Harry Norman Realtors
Source: GAMLS,MLS#: 10305597
Facts & features
Interior
Bedrooms & bathrooms
- Bedrooms: 5
- Bathrooms: 7
- Full bathrooms: 6
- 1/2 bathrooms: 1
- Main level bathrooms: 1
- Main level bedrooms: 1
Dining room
- Features: Seats 12+
Kitchen
- Features: Breakfast Area, Breakfast Bar, Kitchen Island, Walk-in Pantry
Heating
- Central
Cooling
- Central Air, Electric
Appliances
- Included: Dishwasher, Disposal
- Laundry: In Hall, Upper Level
Features
- Bookcases, Double Vanity, High Ceilings, Tray Ceiling(s), Walk-In Closet(s)
- Flooring: Carpet, Hardwood
- Windows: Double Pane Windows
- Basement: Bath Finished,Daylight,Finished,Unfinished
- Number of fireplaces: 4
- Fireplace features: Family Room, Gas Log, Gas Starter, Living Room, Master Bedroom
- Common walls with other units/homes: No Common Walls
Interior area
- Total structure area: 6,887
- Total interior livable area: 6,887 sqft
- Finished area above ground: 5,454
- Finished area below ground: 1,433
Property
Parking
- Parking features: Attached, Garage, Garage Door Opener, Kitchen Level, Side/Rear Entrance
- Has attached garage: Yes
Features
- Levels: Three Or More
- Stories: 3
- Patio & porch: Deck
- Exterior features: Balcony
- Has private pool: Yes
- Pool features: In Ground, Salt Water
- Fencing: Fenced
- Waterfront features: No Dock Or Boathouse
- Body of water: None
Lot
- Size: 1.16 Acres
- Features: Corner Lot, Private
Details
- Parcel number: 22 332011551257
Construction
Type & style
- Home type: SingleFamily
- Architectural style: Brick 4 Side,Traditional
- Property subtype: Single Family Residence
Materials
- Brick
- Roof: Composition
Condition
- Resale
- New construction: No
- Year built: 2004
Utilities & green energy
- Electric: 220 Volts
- Sewer: Septic Tank
- Water: Public
- Utilities for property: Underground Utilities
Community & neighborhood
Security
- Security features: Smoke Detector(s)
Community
- Community features: Clubhouse, Gated, Playground, Pool, Sidewalks, Street Lights, Tennis Court(s), Walk To Schools, Near Shopping
Location
- Region: Roswell
- Subdivision: Lakeside at Ansley
HOA & financial
HOA
- Has HOA: Yes
- HOA fee: $3,100 annually
- Services included: Other
Other
Other facts
- Listing agreement: Exclusive Agency
Price history
| Date | Event | Price |
|---|---|---|
| 7/2/2024 | Sold | $1,585,000-0.6%$230/sqft |
Source: | ||
| 6/11/2024 | Pending sale | $1,595,000$232/sqft |
Source: | ||
| 5/24/2024 | Listed for sale | $1,595,000+6.3%$232/sqft |
Source: | ||
| 4/9/2024 | Sold | $1,499,999+50.8%$218/sqft |
Source: Agent Provided Report a problem | ||
| 8/5/2010 | Sold | $995,000-9.5%$144/sqft |
Source: Public Record Report a problem | ||
Public tax history
| Year | Property taxes | Tax assessment |
|---|---|---|
| 2024 | $8,696 +9% | $545,320 +22% |
| 2023 | $7,976 -2.9% | $446,840 +18.6% |
| 2022 | $8,218 +0.1% | $376,680 +14.5% |
Find assessor info on the county website
Neighborhood: 30075
Nearby schools
GreatSchools rating
- 8/10Sweet Apple Elementary SchoolGrades: PK-5Distance: 2.8 mi
- 7/10Elkins Pointe Middle SchoolGrades: 6-8Distance: 4.5 mi
- 8/10Roswell High SchoolGrades: 9-12Distance: 2.3 mi
Schools provided by the listing agent
- Elementary: Sweet Apple
- Middle: Elkins Pointe
- High: Roswell
Source: GAMLS. This data may not be complete. We recommend contacting the local school district to confirm school assignments for this home.
Get a cash offer in 3 minutes
Find out how much your home could sell for in as little as 3 minutes with a no-obligation cash offer.
Estimated market value$1,603,000
Get a cash offer in 3 minutes
Find out how much your home could sell for in as little as 3 minutes with a no-obligation cash offer.
Estimated market value
$1,603,000


