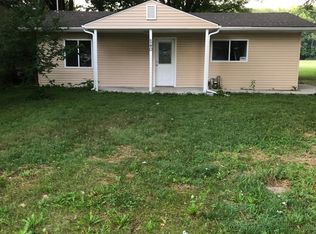Sold
$207,000
300 Indiana Ave, Pendleton, IN 46064
3beds
912sqft
Residential, Single Family Residence
Built in 1956
10,018.8 Square Feet Lot
$218,400 Zestimate®
$227/sqft
$1,385 Estimated rent
Home value
$218,400
$181,000 - $262,000
$1,385/mo
Zestimate® history
Loading...
Owner options
Explore your selling options
What's special
Welcome to this well updated ranch near downtown Pendleton! Offering 3 bedrooms & 1 bathroom this home perfectly balances charm and modern convenience. Step inside to discover thoughtful updates, including an updated kitchen, a brand-new AC unit, new PEX plumbing lines, a new water heater, and a new roof for peace of mind. Outside, unwind by the fire pit, where you can enjoy peaceful evenings in your private outdoor space. Located just two minutes from downtown, this home offers easy access to local dining, shopping, and parks while nestled in a quiet neighborhood.
Zillow last checked: 8 hours ago
Listing updated: May 21, 2025 at 03:07pm
Listing Provided by:
Adam Hartley 765-620-0101,
RE/MAX Edge
Bought with:
Nate Elkins
RE/MAX Advanced Realty
Source: MIBOR as distributed by MLS GRID,MLS#: 22027775
Facts & features
Interior
Bedrooms & bathrooms
- Bedrooms: 3
- Bathrooms: 1
- Full bathrooms: 1
- Main level bathrooms: 1
- Main level bedrooms: 3
Primary bedroom
- Features: Vinyl Plank
- Level: Main
- Area: 121 Square Feet
- Dimensions: 11x11
Bedroom 2
- Features: Vinyl Plank
- Level: Main
- Area: 110 Square Feet
- Dimensions: 11x10
Bedroom 3
- Features: Vinyl Plank
- Level: Main
- Area: 90 Square Feet
- Dimensions: 10x9
Kitchen
- Features: Vinyl Plank
- Level: Main
- Area: 190 Square Feet
- Dimensions: 10x19
Living room
- Features: Vinyl Plank
- Level: Main
- Area: 196 Square Feet
- Dimensions: 14x14
Heating
- Forced Air, Natural Gas
Cooling
- Wall Unit(s)
Appliances
- Included: Dishwasher, Electric Oven, Refrigerator, MicroHood, Gas Water Heater
- Laundry: Laundry Closet
Features
- Ceiling Fan(s), High Speed Internet
- Windows: Windows Vinyl, Wood Work Painted
- Has basement: No
Interior area
- Total structure area: 912
- Total interior livable area: 912 sqft
Property
Parking
- Total spaces: 1
- Parking features: Attached
- Attached garage spaces: 1
- Details: Garage Parking Other(Service Door)
Features
- Levels: One
- Stories: 1
- Patio & porch: Covered
Lot
- Size: 10,018 sqft
- Features: Suburb
Details
- Parcel number: 481421303042000013
- Special conditions: None
- Horse amenities: None
Construction
Type & style
- Home type: SingleFamily
- Architectural style: Bungalow,Ranch
- Property subtype: Residential, Single Family Residence
Materials
- Aluminum Siding, Wood
- Foundation: Block
Condition
- New construction: No
- Year built: 1956
Utilities & green energy
- Water: Municipal/City
Community & neighborhood
Location
- Region: Pendleton
- Subdivision: Crescent Hill
Price history
| Date | Event | Price |
|---|---|---|
| 5/16/2025 | Sold | $207,000-0.4%$227/sqft |
Source: | ||
| 4/29/2025 | Pending sale | $207,900$228/sqft |
Source: | ||
| 4/16/2025 | Price change | $207,900-1.4%$228/sqft |
Source: | ||
| 3/27/2025 | Price change | $210,789-2%$231/sqft |
Source: | ||
| 3/19/2025 | Listed for sale | $215,000+7.5%$236/sqft |
Source: | ||
Public tax history
| Year | Property taxes | Tax assessment |
|---|---|---|
| 2024 | $1,120 +103.5% | $129,200 +7.9% |
| 2023 | $551 -5% | $119,700 +39.8% |
| 2022 | $579 +2.8% | $85,600 +3.9% |
Find assessor info on the county website
Neighborhood: 46064
Nearby schools
GreatSchools rating
- 8/10Pendleton Elementary SchoolGrades: PK-6Distance: 0.5 mi
- 5/10Pendleton Heights Middle SchoolGrades: 7-8Distance: 0.9 mi
- 9/10Pendleton Heights High SchoolGrades: 9-12Distance: 0.6 mi
Schools provided by the listing agent
- Elementary: Pendleton Elementary School
- Middle: Pendleton Heights Middle School
- High: Pendleton Heights High School
Source: MIBOR as distributed by MLS GRID. This data may not be complete. We recommend contacting the local school district to confirm school assignments for this home.
Get a cash offer in 3 minutes
Find out how much your home could sell for in as little as 3 minutes with a no-obligation cash offer.
Estimated market value$218,400
Get a cash offer in 3 minutes
Find out how much your home could sell for in as little as 3 minutes with a no-obligation cash offer.
Estimated market value
$218,400
