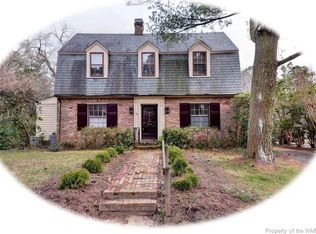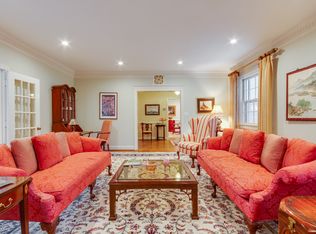Sold
$975,000
300 Indian Springs Rd, Williamsburg, VA 23185
4beds
3,997sqft
Single Family Residence
Built in 1995
-- sqft lot
$988,100 Zestimate®
$244/sqft
$3,936 Estimated rent
Home value
$988,100
Estimated sales range
Not available
$3,936/mo
Zestimate® history
Loading...
Owner options
Explore your selling options
What's special
An unexpected treasure in Colonial Williamsburg! Beautifully renovated and improved this 4 bedroom home with walk-out lower level and an exceptional outdoor living space is a rare opportunity to live in the midst of the best the area has to offer. A light and bright interior includes a white eat-in kitchen opening into both a cozy family room and new sun room. The 1st floor primary suite overlooks the carefully designed back yard with an inground salt water pool, and includes a large walk in closet and a stunning new bath. The 2nd floor offers 3 bedrooms a Jack’n Jill bath, and an expansive walk-in attic (lots of finish options). Completing this charming home is a walkout lower level with fireplace, full bath, and private entrance.
Zillow last checked: 8 hours ago
Listing updated: July 15, 2025 at 10:46am
Listed by:
Marley Numbers,
Long & Foster Real Estate Inc. 757-229-4400
Bought with:
Marley Numbers
Long & Foster Real Estate Inc.
Source: REIN Inc.,MLS#: 10579796
Facts & features
Interior
Bedrooms & bathrooms
- Bedrooms: 4
- Bathrooms: 4
- Full bathrooms: 3
- 1/2 bathrooms: 1
Primary bedroom
- Level: First
Heating
- Forced Air
Cooling
- Central Air, Zoned
Appliances
- Included: Dishwasher, Disposal, Dryer, Microwave, Electric Range, Refrigerator, Washer, Gas Water Heater
Features
- Ceiling Fan(s), Central Vacuum, Entrance Foyer, Pantry
- Flooring: Carpet, Ceramic Tile, Wood
- Basement: Sealed/Encapsulated Crawl Space
- Number of fireplaces: 2
Interior area
- Total interior livable area: 3,997 sqft
Property
Parking
- Total spaces: 2
- Parking features: Garage Att 2 Car, Garage Door Opener
- Attached garage spaces: 2
Features
- Stories: 2
- Patio & porch: Deck, Patio
- Pool features: In Ground
- Fencing: Back Yard,Fenced
- Waterfront features: Not Waterfront
Details
- Parcel number: 4941100038E
- Zoning: RS-2
Construction
Type & style
- Home type: SingleFamily
- Architectural style: Cape Cod
- Property subtype: Single Family Residence
Materials
- Brick
- Foundation: Basement
- Roof: Asphalt Shingle
Condition
- New construction: No
- Year built: 1995
Utilities & green energy
- Sewer: City/County
- Water: City/County
Community & neighborhood
Location
- Region: Williamsburg
- Subdivision: All Others Area 114
HOA & financial
HOA
- Has HOA: No
Price history
Price history is unavailable.
Public tax history
| Year | Property taxes | Tax assessment |
|---|---|---|
| 2024 | $5,588 +21.6% | $915,400 +1.6% |
| 2023 | $4,594 +10.3% | $901,300 +21.6% |
| 2022 | $4,166 +5.6% | $741,000 +13.8% |
Find assessor info on the county website
Neighborhood: 23185
Nearby schools
GreatSchools rating
- 6/10Matthew Whaley Elementary SchoolGrades: K-5Distance: 0.8 mi
- 8/10Berkeley Middle SchoolGrades: 6-8Distance: 1.4 mi
- 4/10Lafayette High SchoolGrades: 9-12Distance: 4.6 mi
Schools provided by the listing agent
- Elementary: Matthew Whaley Elementary
- Middle: Berkeley Middle
- High: Lafayette
Source: REIN Inc.. This data may not be complete. We recommend contacting the local school district to confirm school assignments for this home.

Get pre-qualified for a loan
At Zillow Home Loans, we can pre-qualify you in as little as 5 minutes with no impact to your credit score.An equal housing lender. NMLS #10287.
Sell for more on Zillow
Get a free Zillow Showcase℠ listing and you could sell for .
$988,100
2% more+ $19,762
With Zillow Showcase(estimated)
$1,007,862
