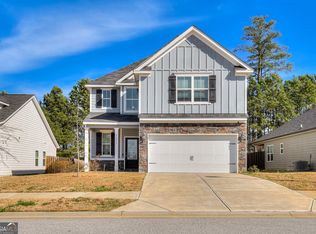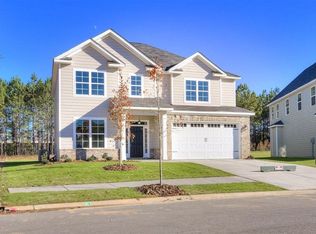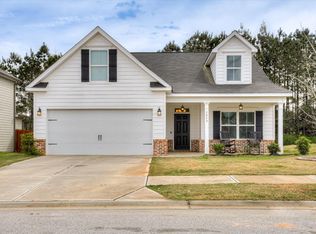Sold for $329,900 on 06/04/25
$329,900
300 HUNTLEY Loop, Harlem, GA 30814
3beds
1,949sqft
Single Family Residence
Built in 2021
6,534 Square Feet Lot
$333,800 Zestimate®
$169/sqft
$2,065 Estimated rent
Home value
$333,800
$314,000 - $354,000
$2,065/mo
Zestimate® history
Loading...
Owner options
Explore your selling options
What's special
Welcome to Greenpoint. This one level open concept Bluff plan built by South Georgia Homes starts with the large kitchen and opens nicely into the breakfast room and over-sized living room with a cozy fireplace. The granite counter tops and a large island with stainless steel appliances offer a perfect set up for entertaining. The kitchen is a chef's delight! The breakfast area is nestled between the living room and the sun/flex room. The owners suite has two large walk-in closets and private en suite, with 2 sinks and a tile surround garden tub with separate shower. Two additional bedrooms share the hallway bath at the front of the house. This home has a covered front and back porch, ceiling fans in all bedrooms, fenced yard that backs up to greenspace. The front porch faces a large neighborhood greenspace. Schedule your showing today!
Close to I-20 with a brand new strip mall down the street. The neighborhood features a pool and walking trails. Also minutes from the Amazon plant or Fort Eisenhower.
Jennifer Gross with Colony bank will offer a 1% lender credit for this home. Buyer can use toward rate buy down or closing cost. Call me for details. Call today!
Zillow last checked: 8 hours ago
Listing updated: June 04, 2025 at 10:03am
Listed by:
Dana Blanchard 706-267-5778,
Southeastern Residential, LLC
Bought with:
Candace Riddle, 329136
Southeastern Residential, LLC
Source: Hive MLS,MLS#: 539658
Facts & features
Interior
Bedrooms & bathrooms
- Bedrooms: 3
- Bathrooms: 2
- Full bathrooms: 2
Primary bedroom
- Level: Main
- Dimensions: 15 x 14
Bedroom 2
- Level: Main
- Dimensions: 11 x 11
Bedroom 3
- Level: Main
- Dimensions: 11 x 11
Breakfast room
- Level: Main
- Dimensions: 11 x 11
Dining room
- Level: Main
- Dimensions: 11 x 10
Great room
- Level: Main
- Dimensions: 16 x 16
Kitchen
- Level: Main
- Dimensions: 13 x 12
Laundry
- Level: Main
- Dimensions: 11 x 7
Sunroom
- Level: Main
- Dimensions: 14 x 5
Heating
- Electric, Forced Air, Heat Pump
Cooling
- Ceiling Fan(s), Central Air
Appliances
- Included: Built-In Microwave, Dishwasher, Electric Range, Electric Water Heater, Refrigerator
Features
- Blinds, Cable Available, Eat-in Kitchen, Entrance Foyer, Kitchen Island, Walk-In Closet(s), Washer Hookup, Electric Dryer Hookup
- Flooring: Carpet, Ceramic Tile, Luxury Vinyl
- Attic: Partially Floored
- Number of fireplaces: 1
- Fireplace features: Living Room
Interior area
- Total structure area: 1,949
- Total interior livable area: 1,949 sqft
Property
Parking
- Total spaces: 2
- Parking features: Garage
- Garage spaces: 2
Features
- Levels: One
- Patio & porch: Covered, Front Porch
- Exterior features: Insulated Windows
- Fencing: Fenced
Lot
- Size: 6,534 sqft
- Dimensions: 119 x 55 x 119 x 55
- Features: Landscaped, Sprinklers In Front, Sprinklers In Rear
Details
- Parcel number: 030269
Construction
Type & style
- Home type: SingleFamily
- Architectural style: Ranch
- Property subtype: Single Family Residence
Materials
- HardiPlank Type, Stone
- Foundation: Slab
- Roof: Composition
Condition
- Updated/Remodeled
- New construction: No
- Year built: 2021
Details
- Builder name: South Georgia Homes
Utilities & green energy
- Sewer: Public Sewer
- Water: Public
Community & neighborhood
Community
- Community features: Playground, Pool, Sidewalks, Street Lights, Walking Trail(s)
Location
- Region: Harlem
- Subdivision: Greenpoint
HOA & financial
HOA
- Has HOA: Yes
- HOA fee: $600 monthly
Other
Other facts
- Listing agreement: Exclusive Right To Sell
- Listing terms: USDA Loan,VA Loan,Cash,Conventional,FHA
Price history
| Date | Event | Price |
|---|---|---|
| 6/4/2025 | Sold | $329,900-2.1%$169/sqft |
Source: | ||
| 4/18/2025 | Pending sale | $336,900$173/sqft |
Source: | ||
| 4/11/2025 | Price change | $336,900-0.9%$173/sqft |
Source: | ||
| 3/21/2025 | Listed for sale | $339,900+7.9%$174/sqft |
Source: | ||
| 4/16/2024 | Sold | $315,000-1.3%$162/sqft |
Source: | ||
Public tax history
| Year | Property taxes | Tax assessment |
|---|---|---|
| 2024 | $2,095 +20.3% | $303,735 -1.8% |
| 2023 | $1,741 +7.1% | $309,224 +23.3% |
| 2022 | $1,625 +16.6% | $250,700 +104.2% |
Find assessor info on the county website
Neighborhood: 30814
Nearby schools
GreatSchools rating
- 4/10North Harlem Elementary SchoolGrades: PK-5Distance: 3.9 mi
- 4/10Harlem Middle SchoolGrades: 6-8Distance: 0.1 mi
- 5/10Harlem High SchoolGrades: 9-12Distance: 1.4 mi
Schools provided by the listing agent
- Elementary: North Harlem
- Middle: Harlem
- High: Harlem
Source: Hive MLS. This data may not be complete. We recommend contacting the local school district to confirm school assignments for this home.

Get pre-qualified for a loan
At Zillow Home Loans, we can pre-qualify you in as little as 5 minutes with no impact to your credit score.An equal housing lender. NMLS #10287.


