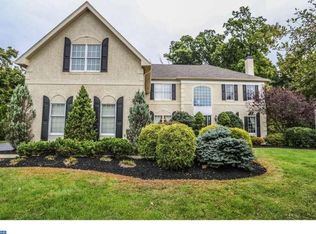Come see this Five Bedroom 4.5 Bath Carmel Model in Desirable Swedesford Chase. The Home has a Cul-de-sac Location, Stone Front With New Siding, New HVAC, and is Freshly Painted Throughout. Enter into the Two Story Foyer with Hardwood Floors Flanked by Formal Living and Dining Rooms, and Conservatory which is Ideal for Entertaining. Continue on to the Convenient Study, Two Story Family Room With Stone Floor to Ceiling Fireplace with Twin French Doors leading to the Deck. The Gourmet Kitchen with Large Walk-In Pantry has a Sunny Breakfast Room, the Powder Room and Mud Room Finish off the First Floor. The Second Floor is Equally Impressive with Large Owners Suite, Private Sitting Room and Exercise Room, Four Walk-In Closets, and a Four Piece Bath Including a Soaking Tub and Walk-In Shower. The Second Bedroom has its own Full Bath and the Third and Fourth Bedroom Share A Bathroom. A Fifth Bedroom and the Convenient Second Floor Laundry Completes this Floor. The Lower Level Features Full Finished Walk-Out Basement with Large Bar Area, Built-In Bookcases and an Additional Bedroom with Full Bath. The Home is Beautifully Landscaped with a Paver Walk Way and Fountain and Includes a rear Concrete Patio All On A Very Private Lot.
This property is off market, which means it's not currently listed for sale or rent on Zillow. This may be different from what's available on other websites or public sources.
