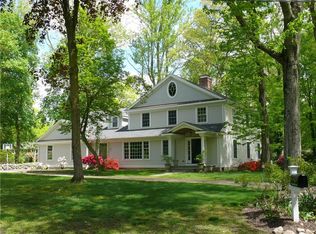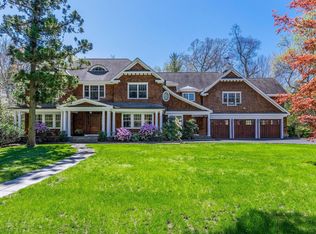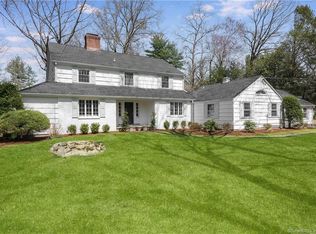Sold for $4,900,000
$4,900,000
300 Hollow Tree Ridge Road, Darien, CT 06820
5beds
6,118sqft
Single Family Residence
Built in 2020
0.88 Acres Lot
$4,977,400 Zestimate®
$801/sqft
$20,914 Estimated rent
Home value
$4,977,400
$4.48M - $5.52M
$20,914/mo
Zestimate® history
Loading...
Owner options
Explore your selling options
What's special
Modern Luxury & Exceptional Craftsmanship- Custom built in 2021 by Oliver Wilson. Introducing a stunning home offering the perfect blend of modern design and timeless elegance. Thoughtfully crafted with premium materials and high-end finishes, this custom-built residence delivers superior quality and comfort throughout. Situated on a beautifully landscaped .88 lot, this spacious home features 5 bedrooms and 6.2 bathrooms across over 5000 sqft of open-concept living space. The main level boasts soaring ceilings, oversized windows, and seamless indoor-outdoor flow-perfect for both everyday living and entertaining. The gourmet kitchen is a chef's dream, complete with custom cabinetry, Silestone Quartz by Cosentino countertops with a 15 ft center island that seats 8, and top-of-the-line appliances. The 14-ft coffee station/ bar, seamlessly situated between the dining room and kitchen, creates the perfect accent for entertaining. The dramatic floor-to-ceiling windows create an unforgettable first impression. A spacious living room with a gas/wood fireplace, sitting room, a formal dining room area and office beaming with sun filled windows complete the first floor. The luxurious primary suite offers a spa-inspired bathroom with a freestanding soaking tub, dual vanities, and a walk-in closet. Additional bedrooms are generously sized with ample closet space and designer finishes. Additional features include a 3-car garage, energy-efficient systems, smart home technology, and a professionally landscaped yard. Conveniently located near top-rated schools, best restaurants and shops, and major commuter routes. The beaches and and parks are not to be missed in this coastal town of Darien. This home is a rare opportunity to own a newer residence built with care and style.
Zillow last checked: 8 hours ago
Listing updated: September 02, 2025 at 12:45pm
Listed by:
Carla Kupiec 917-685-9100,
William Raveis Real Estate 203-655-1423
Bought with:
Amy Barsanti, RES.0792122
William Pitt Sotheby's Int'l
Source: Smart MLS,MLS#: 24101525
Facts & features
Interior
Bedrooms & bathrooms
- Bedrooms: 5
- Bathrooms: 8
- Full bathrooms: 6
- 1/2 bathrooms: 2
Primary bedroom
- Features: Balcony/Deck, Gas Log Fireplace
- Level: Upper
Bedroom
- Features: Dressing Room, Full Bath, Walk-In Closet(s)
- Level: Upper
Bedroom
- Features: Walk-In Closet(s)
- Level: Upper
Bedroom
- Features: Built-in Features
- Level: Upper
Bedroom
- Features: Full Bath, Walk-In Closet(s)
- Level: Upper
Dining room
- Features: High Ceilings
- Level: Main
Kitchen
- Features: High Ceilings, Quartz Counters, Dining Area, Kitchen Island, Pantry, Hardwood Floor
- Level: Main
Living room
- Features: High Ceilings, Fireplace
- Level: Main
Office
- Features: High Ceilings, Built-in Features
- Level: Main
Rec play room
- Features: Full Bath
- Level: Lower
Heating
- Hydro Air, Propane
Cooling
- Central Air
Appliances
- Included: Oven/Range, Refrigerator, Dishwasher, Washer, Dryer, Water Heater
- Laundry: Upper Level
Features
- Open Floorplan
- Basement: Full,Partially Finished
- Attic: Storage,Walk-up
- Number of fireplaces: 1
Interior area
- Total structure area: 6,118
- Total interior livable area: 6,118 sqft
- Finished area above ground: 4,546
- Finished area below ground: 1,572
Property
Parking
- Total spaces: 3
- Parking features: Attached
- Attached garage spaces: 3
Features
- Patio & porch: Patio
- Waterfront features: Beach Access
Lot
- Size: 0.88 Acres
- Features: Level
Details
- Parcel number: 103798
- Zoning: R1
Construction
Type & style
- Home type: SingleFamily
- Architectural style: Colonial
- Property subtype: Single Family Residence
Materials
- Shingle Siding, Wood Siding
- Foundation: Concrete Perimeter, Masonry
- Roof: Wood
Condition
- New construction: No
- Year built: 2020
Utilities & green energy
- Sewer: Public Sewer
- Water: Public
Community & neighborhood
Security
- Security features: Security System
Community
- Community features: Golf, Health Club, Library, Paddle Tennis, Park, Public Rec Facilities, Tennis Court(s)
Location
- Region: Darien
- Subdivision: Noroton Heights
Price history
| Date | Event | Price |
|---|---|---|
| 9/2/2025 | Sold | $4,900,000+8.9%$801/sqft |
Source: | ||
| 6/18/2025 | Pending sale | $4,500,000$736/sqft |
Source: | ||
| 6/9/2025 | Listed for sale | $4,500,000+373.7%$736/sqft |
Source: | ||
| 1/30/2020 | Sold | $950,000+2.2%$155/sqft |
Source: Public Record Report a problem | ||
| 6/12/2019 | Sold | $930,000-19.1%$152/sqft |
Source: | ||
Public tax history
| Year | Property taxes | Tax assessment |
|---|---|---|
| 2025 | $39,798 +5.4% | $2,570,960 |
| 2024 | $37,767 -8% | $2,570,960 +10.2% |
| 2023 | $41,067 +2.2% | $2,332,050 |
Find assessor info on the county website
Neighborhood: 06820
Nearby schools
GreatSchools rating
- 9/10Ox Ridge Elementary SchoolGrades: PK-5Distance: 1.6 mi
- 9/10Middlesex Middle SchoolGrades: 6-8Distance: 0.5 mi
- 10/10Darien High SchoolGrades: 9-12Distance: 0.4 mi
Schools provided by the listing agent
- Elementary: Ox Ridge
- Middle: Middlesex
- High: Darien
Source: Smart MLS. This data may not be complete. We recommend contacting the local school district to confirm school assignments for this home.
Sell for more on Zillow
Get a Zillow Showcase℠ listing at no additional cost and you could sell for .
$4,977,400
2% more+$99,548
With Zillow Showcase(estimated)$5,076,948


