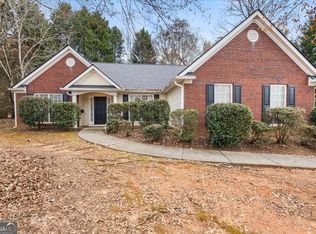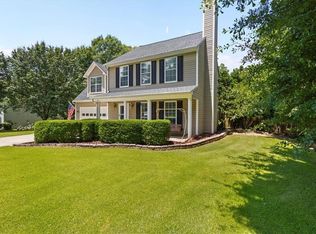Closed
$325,500
300 Hickory Pointe Ct, Villa Rica, GA 30180
3beds
2,135sqft
Single Family Residence
Built in 2000
0.53 Acres Lot
$326,200 Zestimate®
$152/sqft
$1,880 Estimated rent
Home value
$326,200
$297,000 - $359,000
$1,880/mo
Zestimate® history
Loading...
Owner options
Explore your selling options
What's special
BACK OF MARKET AT NO FAULT OF SELLER!! OH SO SPACIOUS NO STEPS RANCH, LARGE CORNER LOT AND PRIVACY FENCED BACKYARD! Get ready to be wowed at the square footage of this home (2135 sq ft per tax records)! Step inside the front door of this gorgeous light filled home and you will find an office area or formal living room. Large family room is perfect for relaxing or enjoying family gatherings. Kitchen can accommodate multiple cooks to whip up those delicious meals. Pretty granite counters, great cabinet space and pantry make this an awesome space! Entertaining is a breeze in this great dining room area.. invite all the family and friends! Relaxing nights begin in this dreamy primary bedroom with vaulted ceiling and roomy walk in closet. Primary bath features granite counter, double vanity, soaking tub and separate shower. This home features a split bedroom plan. 2nd and 3rd bedrooms have ceiling fans and good natural light. 2nd bath has granite counter and tub shower. Laundry room located just off kitchen. Check out the privacy fenced backyard which features a covered patio area. This corner lot feels so large! There is also a concrete pad to the left of the home that was used by the original owners as a basketball court. Looking for a place to cool off this summer? You've found it here at the community pool which is a short walk from your home! Check out the photos. Hurry to see this one today and make it yours!
Zillow last checked: 8 hours ago
Listing updated: September 12, 2024 at 12:12pm
Listed by:
Kristi Navarre 770-841-1111,
RE/MAX Pure
Bought with:
Barbara Roberts, 144985
Maximum One Grt. Atl. REALTORS
Source: GAMLS,MLS#: 10311873
Facts & features
Interior
Bedrooms & bathrooms
- Bedrooms: 3
- Bathrooms: 2
- Full bathrooms: 2
- Main level bathrooms: 2
- Main level bedrooms: 3
Dining room
- Features: Separate Room
Kitchen
- Features: Breakfast Area, Pantry, Solid Surface Counters
Heating
- Central
Cooling
- Central Air
Appliances
- Included: Dishwasher, Microwave, Oven/Range (Combo), Refrigerator
- Laundry: Mud Room
Features
- Master On Main Level, Separate Shower, Soaking Tub, Split Bedroom Plan, Walk-In Closet(s)
- Flooring: Carpet, Other
- Basement: None
- Number of fireplaces: 1
- Fireplace features: Family Room
Interior area
- Total structure area: 2,135
- Total interior livable area: 2,135 sqft
- Finished area above ground: 2,135
- Finished area below ground: 0
Property
Parking
- Total spaces: 2
- Parking features: Attached, Garage, Kitchen Level
- Has attached garage: Yes
Features
- Levels: One
- Stories: 1
- Patio & porch: Patio
- Fencing: Back Yard,Fenced,Privacy
Lot
- Size: 0.53 Acres
- Features: Corner Lot, Level
Details
- Parcel number: 145 0412
Construction
Type & style
- Home type: SingleFamily
- Architectural style: Ranch
- Property subtype: Single Family Residence
Materials
- Brick, Vinyl Siding
- Roof: Composition
Condition
- Resale
- New construction: No
- Year built: 2000
Utilities & green energy
- Sewer: Septic Tank
- Water: Public
- Utilities for property: Cable Available, Electricity Available, High Speed Internet, Water Available
Community & neighborhood
Community
- Community features: Pool
Location
- Region: Villa Rica
- Subdivision: Hickory Pointe
HOA & financial
HOA
- Has HOA: Yes
- HOA fee: $450 annually
- Services included: Swimming
Other
Other facts
- Listing agreement: Exclusive Right To Sell
- Listing terms: Cash,Conventional,FHA,USDA Loan,VA Loan
Price history
| Date | Event | Price |
|---|---|---|
| 7/8/2024 | Sold | $325,500-2.8%$152/sqft |
Source: | ||
| 6/20/2024 | Pending sale | $335,000$157/sqft |
Source: | ||
| 6/18/2024 | Listed for sale | $335,000$157/sqft |
Source: | ||
| 6/9/2024 | Pending sale | $335,000$157/sqft |
Source: | ||
| 6/4/2024 | Listed for sale | $335,000+61.4%$157/sqft |
Source: | ||
Public tax history
| Year | Property taxes | Tax assessment |
|---|---|---|
| 2024 | $2,809 +4.5% | $124,192 +9.3% |
| 2023 | $2,689 +15.6% | $113,616 +22.5% |
| 2022 | $2,326 +12.6% | $92,726 +15.1% |
Find assessor info on the county website
Neighborhood: 30180
Nearby schools
GreatSchools rating
- 7/10Villa Rica Elementary SchoolGrades: PK-5Distance: 2.5 mi
- 3/10Villa Rica Middle SchoolGrades: 6-8Distance: 1.5 mi
- 6/10Villa Rica High SchoolGrades: 9-12Distance: 2.6 mi
Schools provided by the listing agent
- Elementary: Villa Rica
- Middle: Villa Rica
- High: Villa Rica
Source: GAMLS. This data may not be complete. We recommend contacting the local school district to confirm school assignments for this home.
Get a cash offer in 3 minutes
Find out how much your home could sell for in as little as 3 minutes with a no-obligation cash offer.
Estimated market value$326,200
Get a cash offer in 3 minutes
Find out how much your home could sell for in as little as 3 minutes with a no-obligation cash offer.
Estimated market value
$326,200

