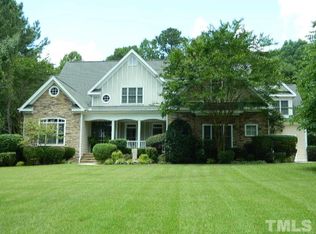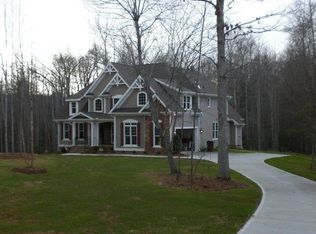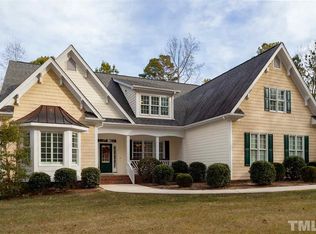Almost 2 acres (4 car garage) 2 attached, 2 detached heated/cooled. Main floor master w/tray ceiling. Keeper room, gas fp in KR & FR. Must see the large gourmet kitchen w/granite, center island & stainless. Separate dining. Hardwoods, blinds & shutters. Bonus rm, Screened porch, grilling deck, belgard patio, Pergola arbor. 4 bed 3.5 bath. Tons of privacy, excellent location, near Jordan Lake, shopping. Hwy 64 & 540. Visit the tour!
This property is off market, which means it's not currently listed for sale or rent on Zillow. This may be different from what's available on other websites or public sources.



