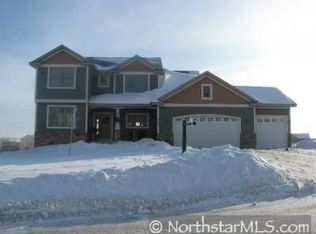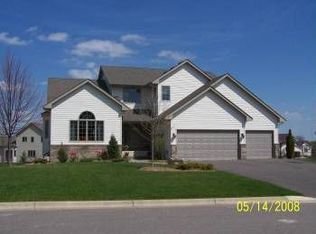This is a 2120 square foot, vacant land. This home is located at 300 Heartland Rd, Buffalo, MN 55313.
This property is off market, which means it's not currently listed for sale or rent on Zillow. This may be different from what's available on other websites or public sources.

