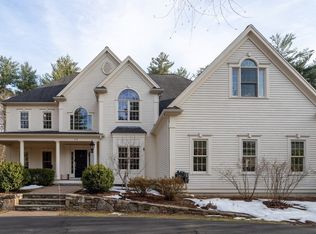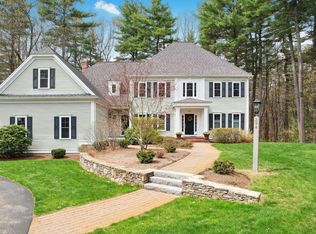Stunning colonial situated on a private wooded lot with over 4 acres of land welcomes you home! The gourmet kitchen features an oversized center island, stainless steel appliances, a dining area with easy access to the deck, where family and friends can enjoy summer cookouts. The spacious, fireplaced living room features cathedral ceilings and gleaming hardwood flooring that continues throughout the first floor. A formal dining room, half bath, private office with French doors, and a bonus room with custom built-ins round out the first floor. The dramatic two story foyer leads you upstairs where youâll find the laundry room, 3 spacious bedrooms, a full bathroom, and the luxurious master suite. The private master suite offers a sitting area, dual walk-in closets with built-ins, a private balcony overlooking the peaceful backyard, and features a spa-like bathroom with double vanity, custom tiled rain shower, and jacuzzi tub. Oversized 3 car garage with storage and mudroom area.
This property is off market, which means it's not currently listed for sale or rent on Zillow. This may be different from what's available on other websites or public sources.

