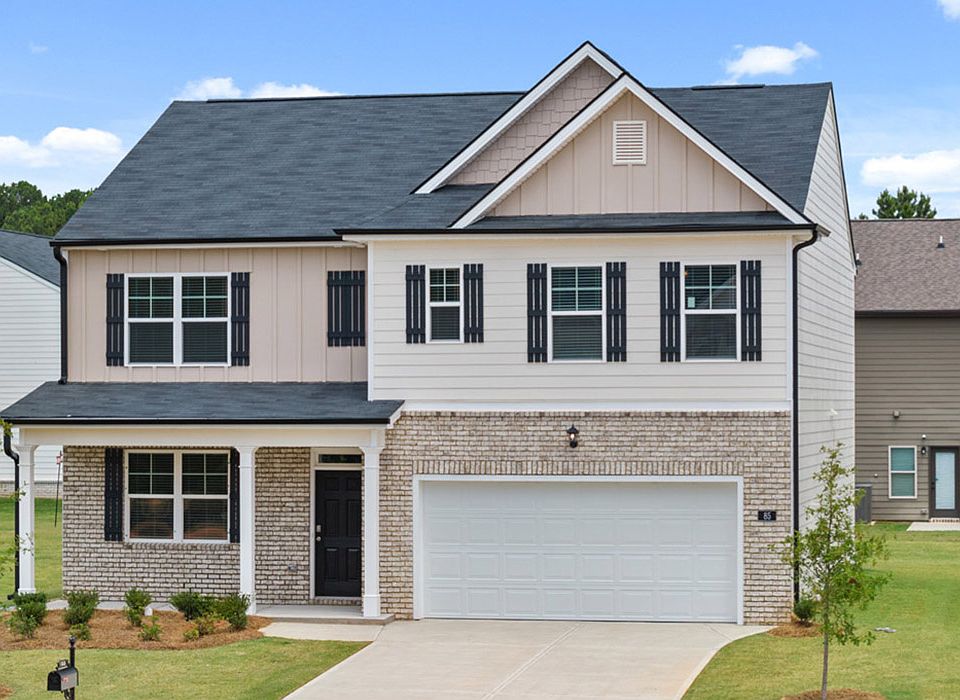JUST MINUTES TO HISTORIC DOWNTOWN COVINGTON, WALKING DISTANCE TO LOCAL SHOPPING AND DINING, EASY ACCESS TO I-20. ALL CLOSING COST PAID PLUS SPECIAL FINANCING with preferred lender. Picture yourself here! Bailey Glynn is tucked away in an ideal location, allowing you peaceful suburban living that's convenient to it all. Open the door to a flex room that could be a dedicated home office or formal dining. Island kitchen with oversized pantry flows into casual breakfast area and into the spacious family room. Cabinet color options include gray, white and espresso. Upstairs includes a large bedroom suite with expansive spa-like bath and generous closet. Three secondary bedrooms and laundry complete this classic traditional home. And you will never be too far from home with Home Is Connected. ® Your new home is built with an industry leading suite of smart home products that keep you connected with the people and place you value most. Photos used for illustrative purposes and do not depict actual home.
Active
$369,425
300 Halibut Cir, Covington, GA 30016
4beds
2,175sqft
Single Family Residence, Residential
Built in 2025
6,969 sqft lot
$369,500 Zestimate®
$170/sqft
$42/mo HOA
What's special
Flex roomDedicated home officeSpacious family roomOversized pantryCasual breakfast areaGenerous closetIsland kitchen
- 76 days
- on Zillow |
- 31 |
- 3 |
Zillow last checked: 7 hours ago
Listing updated: April 04, 2025 at 03:08pm
Listing Provided by:
Shirley Telfair,
D.R.. Horton Realty of Georgia, Inc
Source: FMLS GA,MLS#: 7525552
Travel times
Schedule tour
Select your preferred tour type — either in-person or real-time video tour — then discuss available options with the builder representative you're connected with.
Select a date
Facts & features
Interior
Bedrooms & bathrooms
- Bedrooms: 4
- Bathrooms: 3
- Full bathrooms: 2
- 1/2 bathrooms: 1
Rooms
- Room types: Other
Primary bedroom
- Features: None
- Level: None
Bedroom
- Features: None
Primary bathroom
- Features: Double Vanity, Separate Tub/Shower
Dining room
- Features: Separate Dining Room
Kitchen
- Features: Breakfast Bar, Cabinets White, Kitchen Island, Pantry Walk-In, View to Family Room
Heating
- Central, Electric
Cooling
- Ceiling Fan(s), Central Air, Electric
Appliances
- Included: Dishwasher, Disposal, Electric Range, Microwave
- Laundry: Laundry Room, Upper Level
Features
- Double Vanity, Recessed Lighting, Smart Home, Tray Ceiling(s), Walk-In Closet(s)
- Flooring: Carpet, Luxury Vinyl
- Windows: Double Pane Windows
- Basement: None
- Has fireplace: No
- Fireplace features: None
- Common walls with other units/homes: No Common Walls
Interior area
- Total structure area: 2,175
- Total interior livable area: 2,175 sqft
- Finished area above ground: 2,175
- Finished area below ground: 0
Video & virtual tour
Property
Parking
- Total spaces: 2
- Parking features: Garage, Garage Door Opener, Garage Faces Front
- Garage spaces: 2
Accessibility
- Accessibility features: None
Features
- Levels: Two
- Stories: 2
- Patio & porch: Patio
- Exterior features: Rain Gutters
- Pool features: None
- Spa features: None
- Fencing: None
- Has view: Yes
- View description: Neighborhood
- Waterfront features: None
- Body of water: None
Lot
- Size: 6,969 sqft
- Features: Level
Details
- Additional structures: None
- Parcel number: 0027K00000101000
- Special conditions: Standard
- Other equipment: None
- Horse amenities: None
Construction
Type & style
- Home type: SingleFamily
- Architectural style: Traditional
- Property subtype: Single Family Residence, Residential
Materials
- HardiPlank Type
- Foundation: Slab
- Roof: Composition,Shingle
Condition
- New Construction
- New construction: Yes
- Year built: 2025
Details
- Builder name: D.R. Horton
- Warranty included: Yes
Utilities & green energy
- Electric: None
- Sewer: Public Sewer
- Water: Public
- Utilities for property: None
Green energy
- Energy efficient items: None
- Energy generation: None
Community & HOA
Community
- Features: Homeowners Assoc, Near Shopping, Sidewalks, Street Lights
- Security: Carbon Monoxide Detector(s), Smoke Detector(s)
- Subdivision: Bailey Glynn
HOA
- Has HOA: Yes
- HOA fee: $500 annually
Location
- Region: Covington
Financial & listing details
- Price per square foot: $170/sqft
- Tax assessed value: $28,000
- Annual tax amount: $381
- Date on market: 2/15/2025
- Listing terms: Cash,Conventional,FHA,VA Loan
- Road surface type: Concrete
About the community
Get ready to make our Bailey Glynn community your new home in Covington, GA. You'll find 4 and 5 bedroom new homes that range from 1,862 to 2,511 sq feet. Whether you prefer ranch or two-story, you'll have the perfect amount of space.
Tucked away in an ideal location just off I-20, Bailey Glynn allows you peaceful suburban living that's convenient to it all. It's close to historic Covington where you can visit locally owned shops in the vibrant Town Square, enjoy a lively arts scene or dine at some of the best restaurants in the Metro-Atlanta area.
In recent years Covington has become a favorite location for filmmakers and has even been referred to as "The Hollywood of the South." Centered on community, residents enjoy local parades, concerts at Legion Field, Independence in the Park and the much anticipated "Christmas in Covington" which celebrates the holiday season with featured shopping downtown.
Bailey Glynn not only offers excellent nearby attractions, but also beautifully designed homes. Inside each, you'll be treated to open concepts and cozy living spaces. And our kitchens are designed with home chefs in mind and feature sleek cabinetry, granite countertops and stainless steel appliances.
Our homes are not only well designed, they're also smart, as each comes standard with our industry-leading suite of smart home technology that allows you to monitor your home.
Source: DR Horton

