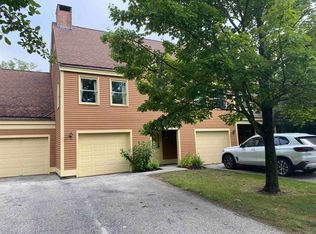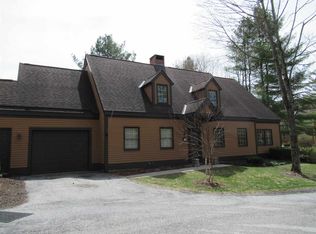Closed
Listed by:
Hughes Group Team,
Casella Real Estate 802-772-7487
Bought with: Four Seasons Sotheby's Int'l Realty
$485,000
300 Grove Street #66, Rutland City, VT 05701
3beds
2,726sqft
Ranch
Built in 2007
0.43 Acres Lot
$555,900 Zestimate®
$178/sqft
$3,272 Estimated rent
Home value
$555,900
$528,000 - $584,000
$3,272/mo
Zestimate® history
Loading...
Owner options
Explore your selling options
What's special
One of Rutland's hidden secrets and this is a bargain at this price! This is such a unique opportunity that it may be years before another property like this comes on the market. The minute you get out of your vehicle you hear the nearby waterfall, nature singing and a sense of peace and quiet comes over you. To find an immaculate ranch built in 2007, constructed with opulent materials, and having an incredible open floor plan, is not always easy to find. This amazing home offers a primary bedroom w. large bathroom on one wing of the house while on the other side you will find two additional bedrooms(one w. Murphy bed which conveys) along with a full bathroom. The custom kitchen has everything the chef of the family could ever desire. The large central dining room can accommodate large gatherings and has glass doors that lead to your rear deck, offering extreme privacy. The formal living room w. gas fireplace offers beautiful wood floors, an abundance of windows and just an overall feeling of comfort. The lower level offers easy access and has a 20x26 family/office room w. gas fireplace, half bathroom, and walks directly out to the rear yard. There is also a large utility room that offers plenty of storage along w. modern mechanicals. The HOA fee is $1,125/quarterly and covers lawn care, trimming, mulching, garbage, plowing/shoveling of driveway and sidewalks, along w. use of community pool and tennis court. Pet restrictions! Living just got easier!
Zillow last checked: 8 hours ago
Listing updated: September 07, 2023 at 08:26am
Listed by:
Hughes Group Team,
Casella Real Estate 802-772-7487
Bought with:
Susan Bishop
Four Seasons Sotheby's Int'l Realty
Source: PrimeMLS,MLS#: 4953883
Facts & features
Interior
Bedrooms & bathrooms
- Bedrooms: 3
- Bathrooms: 3
- Full bathrooms: 2
- 1/2 bathrooms: 1
Heating
- Propane, Baseboard, Hot Water
Cooling
- Central Air
Appliances
- Included: Dishwasher, Disposal, Dryer, Microwave, Gas Range, Refrigerator, Washer, Tank Water Heater
- Laundry: 1st Floor Laundry
Features
- Kitchen Island, Primary BR w/ BA, Walk-In Closet(s)
- Flooring: Carpet, Ceramic Tile, Hardwood
- Windows: Blinds
- Basement: Crawl Space,Full,Walk-Out Access
- Has fireplace: Yes
- Fireplace features: Gas
Interior area
- Total structure area: 4,400
- Total interior livable area: 2,726 sqft
- Finished area above ground: 2,200
- Finished area below ground: 526
Property
Parking
- Total spaces: 2
- Parking features: Paved, Attached
- Garage spaces: 2
Features
- Levels: Two
- Stories: 2
- Exterior features: Deck
Lot
- Size: 0.43 Acres
- Features: Condo Development
Details
- Zoning description: unknown
Construction
Type & style
- Home type: SingleFamily
- Architectural style: Ranch
- Property subtype: Ranch
Materials
- Wood Frame, Vinyl Exterior
- Foundation: Concrete
- Roof: Asphalt Shingle
Condition
- New construction: No
- Year built: 2007
Utilities & green energy
- Electric: 200+ Amp Service
- Sewer: Public Sewer
- Utilities for property: Phone Available
Community & neighborhood
Location
- Region: Rutland
Price history
| Date | Event | Price |
|---|---|---|
| 9/6/2023 | Sold | $485,000-2%$178/sqft |
Source: | ||
| 7/2/2023 | Contingent | $495,000$182/sqft |
Source: | ||
| 6/27/2023 | Price change | $495,000-9.8%$182/sqft |
Source: | ||
| 6/12/2023 | Price change | $549,000-7.7%$201/sqft |
Source: | ||
| 5/23/2023 | Listed for sale | $595,000+52.6%$218/sqft |
Source: | ||
Public tax history
Tax history is unavailable.
Neighborhood: Rutland City
Nearby schools
GreatSchools rating
- 4/10Rutland Intermediate SchoolGrades: 3-6Distance: 1.2 mi
- 3/10Rutland Middle SchoolGrades: 7-8Distance: 1.1 mi
- 8/10Rutland Senior High SchoolGrades: 9-12Distance: 1.7 mi
Get pre-qualified for a loan
At Zillow Home Loans, we can pre-qualify you in as little as 5 minutes with no impact to your credit score.An equal housing lender. NMLS #10287.

