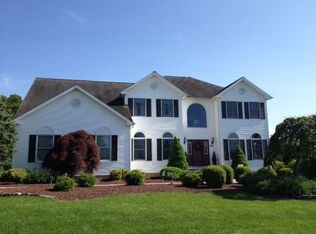This stately colonial is situated on high ground in a private cul-de-sac with great sunset views. A beautiful custom kitchen flows into a large family room with a cathedral ceiling and one of two fireplaces. The floor to ceiling brick fireplace and hearth is a focal point of the room and matches the unique featured brick alcove in the kitchen housing custom cabinetry. The first floor also features a spacious office/den, living room, and dining room with recently refinished hardwood flooring throughout. From the breakfast, area step out of the rear atrium door into a private professionally landscaped oasis. A new deck with separate dedicated seating and grill areas opens onto a large two-tiered patio with curved retaining walls and raised planting beds. A waterfall with a stream flowing into a large Koi pond immediately grabs your attention. Strategic plantings and the sound of flowing water make this patio area completely private. Upstairs you will find four bedrooms with two recently renovated bathrooms. The spacious master bedroom and master bath are separated from the sitting room by a hallway with walk-in closets on either side. The sitting room is where you will find the second fireplace centered in a custom built in shelf. Downstairs the completely finished basement has a fifth bedroom with adjoining full bath, a large entertainment space featuring a home theater, and adjacent billiards room. There is plenty of room for parking in the three-bay garage, and storage in the matching 20x15’ storage shed. Many of the furnishings are negotiable making this a potential turnkey
This property is off market, which means it's not currently listed for sale or rent on Zillow. This may be different from what's available on other websites or public sources.
