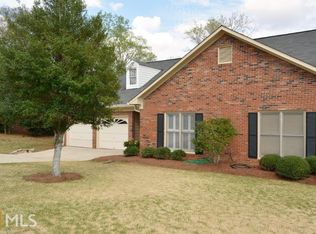Charming bungalow in amazing location - A must see! Beautiful hardwood flooring throughout, large family room with fireplace, sunroom/office, separate dining room. Large kitchen with updated appliances, refrigerator, double ovens, gas range and dishwasher to remain. Pantry, Butler's pantry & laundry room. Master suite on main level with private bath, fireplace and double closets. Den and bedroom/bonus room upstairs with full bath. Deck overlooking level back yard. Unfinished basement great for workshop or workout area. Detached one car garage. Walk to downtown, dining, Sweetland Amphitheater and to schools. Freshly painted. Optional 4th bedroom. Loads of closet space and storage. Location, Location, Location Call for Appointment
This property is off market, which means it's not currently listed for sale or rent on Zillow. This may be different from what's available on other websites or public sources.
