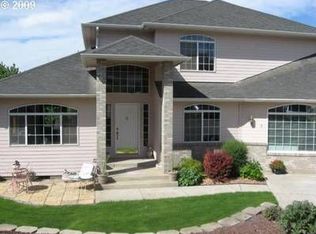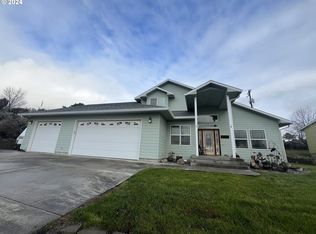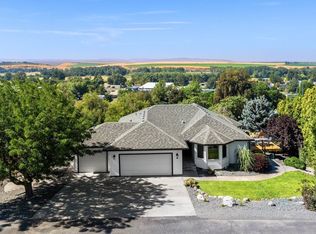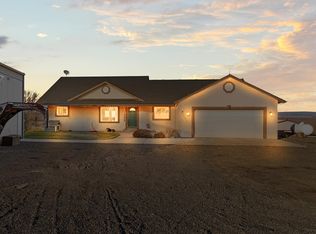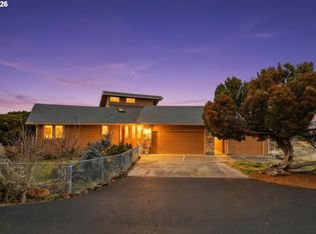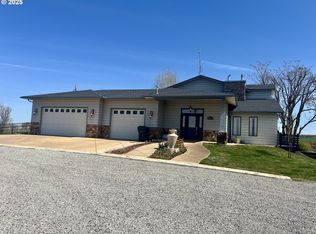Calling all Golfers this is the home for you, not only does it sit next to the Echo Golf Course it also has a 1,680 square foot shop for your golf cart, boat and RV. The 3 bay shop has a 14' overhead door, wired for 220V and a workbench for all your projects. Custom built home with 4 bedrooms and three full bathrooms. The primary suite is on the main level it has an updated bathroom with walk in shower and jacuzzi tub with a wonderful view. The view out the breakfast nook, dining room and living room is one of one of a kind. This home has vaulted ceilings, large windows to let natural light in, engineered hard wood floors, marble counter tops, water softener, air purifier, invisible fencing for your dog (needs a minor repair) solar panels and lots of storage. The attic has a walk in storage are that is 826 ft.. Finished 3 car garage with entrance into the large laundry room. This Home Has The Most Amazing Views of the Eastern Oregon Sunsets.
Active
$700,000
300 Golf Course Rd, Echo, OR 97826
4beds
2,821sqft
Est.:
Residential, Single Family Residence
Built in 1997
0.6 Acres Lot
$-- Zestimate®
$248/sqft
$-- HOA
What's special
Solar panelsUpdated bathroomAir purifierLots of storageWalk in showerLarge windowsVaulted ceilings
- 298 days |
- 694 |
- 9 |
Zillow last checked: 8 hours ago
Listing updated: January 08, 2026 at 04:30am
Listed by:
Nancy Walchli 541-571-1723,
Christianson Realty Group
Source: RMLS (OR),MLS#: 633069057
Tour with a local agent
Facts & features
Interior
Bedrooms & bathrooms
- Bedrooms: 4
- Bathrooms: 3
- Full bathrooms: 3
- Main level bathrooms: 2
Rooms
- Room types: Bedroom 4, Laundry, Entry, Bedroom 2, Bedroom 3, Dining Room, Family Room, Kitchen, Living Room, Primary Bedroom
Primary bedroom
- Level: Main
Bedroom 2
- Level: Main
Bedroom 3
- Level: Upper
Bedroom 4
- Level: Upper
Dining room
- Level: Main
Family room
- Level: Upper
Kitchen
- Level: Main
Living room
- Level: Main
Heating
- Forced Air
Cooling
- Central Air
Appliances
- Included: Dishwasher, Free-Standing Range, Free-Standing Refrigerator, Water Softener, Propane Water Heater, Tankless Water Heater
Features
- Marble, Vaulted Ceiling(s)
- Flooring: Engineered Hardwood, Tile, Wall to Wall Carpet, Concrete
- Basement: Crawl Space
- Number of fireplaces: 1
- Fireplace features: Gas
Interior area
- Total structure area: 2,821
- Total interior livable area: 2,821 sqft
Property
Parking
- Total spaces: 3
- Parking features: Driveway, RV Access/Parking, RV Boat Storage, Garage Door Opener, Attached
- Attached garage spaces: 3
- Has uncovered spaces: Yes
Accessibility
- Accessibility features: Main Floor Bedroom Bath, Walkin Shower, Accessibility
Features
- Levels: Two
- Stories: 2
- Patio & porch: Deck
- Has spa: Yes
- Spa features: Bath
- Has view: Yes
- View description: City, Golf Course, Mountain(s)
Lot
- Size: 0.6 Acres
- Features: Sloped, Sprinkler, SqFt 20000 to Acres1
Details
- Additional structures: RVBoatStorage, Workshop, Workshopnull, RVParking
- Parcel number: 106727
- Other equipment: Air Cleaner
Construction
Type & style
- Home type: SingleFamily
- Property subtype: Residential, Single Family Residence
Materials
- Lap Siding
- Roof: Composition
Condition
- Resale
- New construction: No
- Year built: 1997
Utilities & green energy
- Electric: 220 Volts
- Gas: Propane
- Sewer: Public Sewer
- Water: Public
Community & HOA
HOA
- Has HOA: No
Location
- Region: Echo
Financial & listing details
- Price per square foot: $248/sqft
- Tax assessed value: $705,500
- Annual tax amount: $8,433
- Date on market: 4/9/2025
- Listing terms: Cash,Conventional
- Road surface type: Paved
Estimated market value
Not available
Estimated sales range
Not available
Not available
Price history
Price history
| Date | Event | Price |
|---|---|---|
| 4/9/2025 | Listed for sale | $700,000+78.3%$248/sqft |
Source: | ||
| 8/31/2007 | Sold | $392,500$139/sqft |
Source: Public Record Report a problem | ||
Public tax history
Public tax history
| Year | Property taxes | Tax assessment |
|---|---|---|
| 2024 | $8,434 +4.5% | $471,760 +6.1% |
| 2022 | $8,067 +3% | $444,680 +3% |
| 2021 | $7,829 -0.7% | $431,730 +3% |
Find assessor info on the county website
BuyAbility℠ payment
Est. payment
$4,028/mo
Principal & interest
$3328
Property taxes
$455
Home insurance
$245
Climate risks
Neighborhood: 97826
Nearby schools
GreatSchools rating
- 6/10Echo SchoolGrades: PK-12Distance: 0.2 mi
Schools provided by the listing agent
- Elementary: Echo Schl
- Middle: Echo Schl
- High: Echo Schl
Source: RMLS (OR). This data may not be complete. We recommend contacting the local school district to confirm school assignments for this home.
- Loading
- Loading
