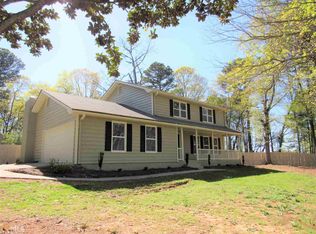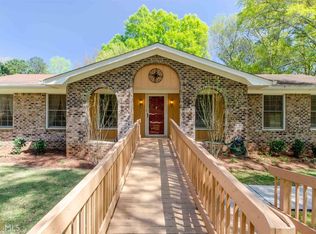This is what everyone has been looking for in a fantastic Fayetteville location. This is a 1 story ranch floorplan with 4 sided brick with a tiny amount of wood siding. Double door entry into the foyer. Formal living room and dining room combination with a large great room with fireplace just off the kitchen. A huge sunroom of 2nd great room in the back. The back yard is fenced in with a storage out building and a large flat area perfect for entertaining or running around. Make your appointment today with Steve, Peggie or call your agent.
This property is off market, which means it's not currently listed for sale or rent on Zillow. This may be different from what's available on other websites or public sources.

