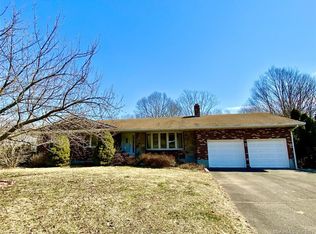Welcome home to this beautifully updated contemporary chalet-style home on a private 2.62 acre lot. An open floor plan makes this home well suited for entertaining. A wall of windows illuminates the living room with wood floors, cathedral ceiling, floor to ceiling hearth, multi-setting pellet stove insert & new chimney liner. The dining room, with built-in nook, is perfect for intimate dinner parties or larger holiday gatherings. Cook's will love the kitchen with new 6-burner gas Thor oven/range, stainless appliances, ample granite counters, large island breakfast bar w/sink, & recessed lighting. The recently renovated master suite features cathedral ceiling, new antique oxidized hardwood floors, balcony, separate dressing area with wall to wall armoires, shoe alcove, laundry area, & full bath designed for pampering. The finished walkout lower level was also recently renovated with porcelain tile floors, pellet stove to heat the entire lower level, a wall mounted thermostat control for the pellet stove, & plumbing for a future wet bar. A full bath & year round sunroom complete the lower level. Enjoy bilevel outdoor entertaining or relaxation on a 904 sq ft. wrap around deck overlooking a sprawling lawn & koi pond, or on a 1,000 sq ft. open air patio; a great entertainment venue & wired for future lighting. A 2,160 sq. ft. metal barn is at the rear of this lovely property & has ample room for parking 6 cars & a workshop.
This property is off market, which means it's not currently listed for sale or rent on Zillow. This may be different from what's available on other websites or public sources.
