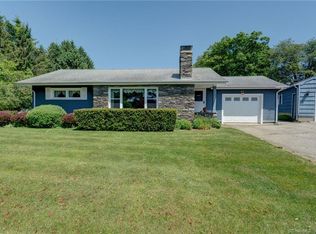Sold for $385,000
Street View
$385,000
300 Gager Hill Rd, Windham, CT 06280
3beds
3baths
2,148sqft
SingleFamily
Built in 1958
4.5 Acres Lot
$437,500 Zestimate®
$179/sqft
$2,943 Estimated rent
Home value
$437,500
$411,000 - $464,000
$2,943/mo
Zestimate® history
Loading...
Owner options
Explore your selling options
What's special
300 Gager Hill Rd, Windham, CT 06280 is a single family home that contains 2,148 sq ft and was built in 1958. It contains 3 bedrooms and 3 bathrooms. This home last sold for $385,000 in July 2023.
The Zestimate for this house is $437,500. The Rent Zestimate for this home is $2,943/mo.
Facts & features
Interior
Bedrooms & bathrooms
- Bedrooms: 3
- Bathrooms: 3
Heating
- Forced air, Oil
Features
- Basement: Partially finished
- Has fireplace: Yes
Interior area
- Total interior livable area: 2,148 sqft
Property
Parking
- Parking features: Garage - Detached
Features
- Exterior features: Other
Lot
- Size: 4.50 Acres
Details
- Parcel number: SCOTM24B19L9
Construction
Type & style
- Home type: SingleFamily
Materials
- Frame
- Roof: Asphalt
Condition
- Year built: 1958
Community & neighborhood
Location
- Region: Windham
Price history
| Date | Event | Price |
|---|---|---|
| 7/11/2023 | Sold | $385,000$179/sqft |
Source: Public Record Report a problem | ||
Public tax history
| Year | Property taxes | Tax assessment |
|---|---|---|
| 2025 | $7,126 +5.6% | $226,730 |
| 2024 | $6,745 +9.4% | $226,730 +47% |
| 2023 | $6,168 +2.6% | $154,200 |
Find assessor info on the county website
Neighborhood: 06280
Nearby schools
GreatSchools rating
- NAScotland Elementary SchoolGrades: PK-6Distance: 1.9 mi
- 4/10Parish Hill High SchoolGrades: 7-12Distance: 4.7 mi
Get pre-qualified for a loan
At Zillow Home Loans, we can pre-qualify you in as little as 5 minutes with no impact to your credit score.An equal housing lender. NMLS #10287.
Sell with ease on Zillow
Get a Zillow Showcase℠ listing at no additional cost and you could sell for —faster.
$437,500
2% more+$8,750
With Zillow Showcase(estimated)$446,250
