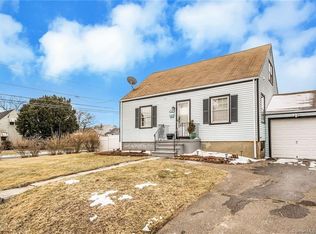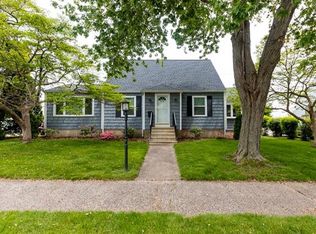Straight out of a storybook, this North End picturesque cape is the home you've been dreaming of. Seated on a corner property of a perfect tree lined street, the home boats gleaming hardwood floors in the living room and dining room as well as a magical sunroom that's just perfect for morning coffee. In addition to a large eat-in kitchen, formal dining room, beautiful living room, the first floor is rounded out with a nice bedroom and beautifully remodeled full bath. This immaculately maintained dormered cape offers a brand new roof and updated mechanicals. With tons of storage and two large, bright and sunny bedrooms upstairs, there's room for everyone. Unlike most capes, this home has a gorgeous brand new full bath on the second floor! Enjoy the warmth of the sun on the deck, take a dip in the pool, or play a great game of catch in the huge fully fenced in yard. Either way, this home is a private sanctuary!
This property is off market, which means it's not currently listed for sale or rent on Zillow. This may be different from what's available on other websites or public sources.


