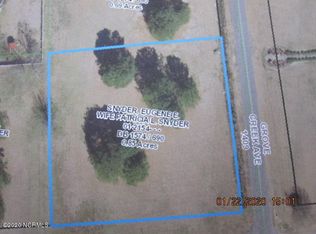Sold for $349,000 on 08/04/23
$349,000
300 Fox Ridge Road, Warsaw, NC 28398
4beds
2,347sqft
Single Family Residence
Built in 1983
1.54 Acres Lot
$359,100 Zestimate®
$149/sqft
$2,215 Estimated rent
Home value
$359,100
$341,000 - $377,000
$2,215/mo
Zestimate® history
Loading...
Owner options
Explore your selling options
What's special
Beautiful country style home nestled among trees on a 1.54 acre lot in Grove Creek. Lots of character with wood beam ceilings and a brick fireplace. Features include: Pine floors, subway tile backsplash,wall to wall windows in breakfast nook, french doors leading to pergola covered back deck. Private master suite on first floor. 3 additional bedrooms upstairs. Basement is perfect spot for recreational activities. It has a wood-burning stove, large sink, washer/dryer hookups. Detached stargae building or worshop.
Zillow last checked: 8 hours ago
Listing updated: August 05, 2023 at 01:11pm
Listed by:
Samantha Lee 919-922-3263,
Kornegay Realty
Bought with:
Paul Netchaeff, 166559
Berkshire Hathaway Home Services McMillen & Associates Realty
Source: Hive MLS,MLS#: 100386860 Originating MLS: MLS of Goldsboro
Originating MLS: MLS of Goldsboro
Facts & features
Interior
Bedrooms & bathrooms
- Bedrooms: 4
- Bathrooms: 3
- Full bathrooms: 2
- 1/2 bathrooms: 1
Primary bedroom
- Level: Primary Living Area
Dining room
- Features: Formal
Heating
- Heat Pump, Electric
Cooling
- Heat Pump
Features
- Master Downstairs, Walk-in Closet(s), Ceiling Fan(s), Basement, Walk-In Closet(s), Wood Burning Stove
- Has fireplace: Yes
- Fireplace features: Wood Burning Stove
Interior area
- Total structure area: 2,347
- Total interior livable area: 2,347 sqft
Property
Parking
- Total spaces: 2
- Parking features: Paved
Features
- Levels: Two
- Stories: 2
- Patio & porch: Deck, Porch
- Fencing: None
Lot
- Size: 1.54 Acres
- Dimensions: 202 x 381
Details
- Parcel number: 012138
- Zoning: Residential
- Special conditions: Standard
Construction
Type & style
- Home type: SingleFamily
- Property subtype: Single Family Residence
Materials
- Vinyl Siding
- Foundation: Brick/Mortar, Block
- Roof: Shingle
Condition
- New construction: No
- Year built: 1983
Utilities & green energy
- Sewer: Septic Tank
- Water: Public
- Utilities for property: Water Available
Community & neighborhood
Location
- Region: Warsaw
- Subdivision: Other
Other
Other facts
- Listing agreement: Exclusive Right To Sell
- Listing terms: Cash,Conventional,FHA,USDA Loan,VA Loan
- Road surface type: Paved
Price history
| Date | Event | Price |
|---|---|---|
| 9/15/2025 | Listing removed | $367,400$157/sqft |
Source: | ||
| 8/18/2025 | Price change | $367,400-0.7%$157/sqft |
Source: | ||
| 7/28/2025 | Price change | $369,8990%$158/sqft |
Source: | ||
| 7/4/2025 | Listed for sale | $369,900$158/sqft |
Source: | ||
| 7/3/2025 | Listing removed | $369,900$158/sqft |
Source: | ||
Public tax history
| Year | Property taxes | Tax assessment |
|---|---|---|
| 2024 | $374 -77.6% | $32,738 -83.1% |
| 2023 | $1,669 | $193,700 |
| 2022 | $1,669 +3.3% | $193,700 |
Find assessor info on the county website
Neighborhood: 28398
Nearby schools
GreatSchools rating
- 2/10Warsaw ElementaryGrades: PK-8Distance: 1.4 mi
- 2/10James Kenan HighGrades: 9-12Distance: 0.9 mi

Get pre-qualified for a loan
At Zillow Home Loans, we can pre-qualify you in as little as 5 minutes with no impact to your credit score.An equal housing lender. NMLS #10287.
