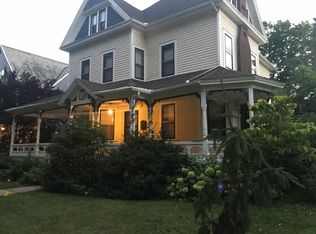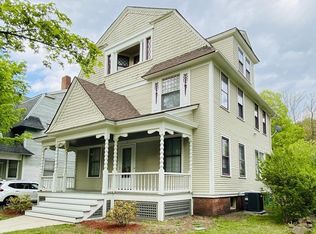A stately and comfortable turn of the century 1897 Historic Home with the gracious ambiance of yesteryear with the conveniences of the 21st Century - This 11 Room, 5+ Bedroom Colonial features a large eat in kitchen, 2.5 bathrooms, multiple stained and leaded glass windows, a large yard, gas heat, and a two car garage on the "Cozy Corner" side of Sumner Ave. The kitchen features Cherry Cabinets, Corian Counters, Tin Ceilings, Wainscoting, and a dining area. The first floor grand living areas also include a formal entry foyer, family room, living room, and a formal dining room with stained glass window. The dining room leads to a gracious private enclosed porch. The second floor features four large bedrooms, two full bathrooms, and a fantastic built-in linen closet.
This property is off market, which means it's not currently listed for sale or rent on Zillow. This may be different from what's available on other websites or public sources.


