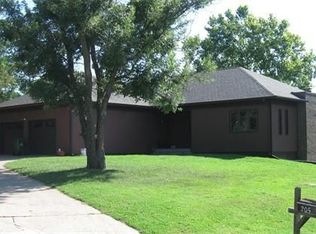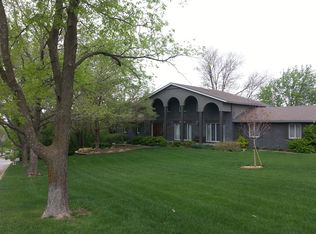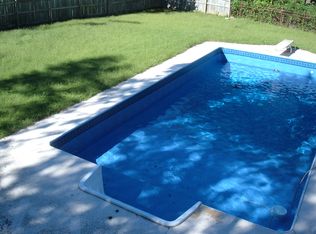Sold
Price Unknown
300 Fordham Rd, Manhattan, KS 66503
5beds
3,396sqft
SingleFamily
Built in 1976
0.3 Acres Lot
$331,900 Zestimate®
$--/sqft
$2,962 Estimated rent
Home value
$331,900
Estimated sales range
Not available
$2,962/mo
Zestimate® history
Loading...
Owner options
Explore your selling options
What's special
Charming 5 bedroom Colonial home on Manhattan's west side. Inviting front entry with formal living and formal dining rooms. Spacious kitchen with plenty of cabinetry and storage space with nearby breakfast nook. Breakfast area opens to amazing screened porch perfect for entertaining friends on warm summer nights! Main floor living room with brick fireplace and shelf accents. Grand staircase leads upstairs to two bedrooms, hall bath, and oversized master suite. Suite includes walk-in closet, updated master bath and "living space" along with cozy fireplace. Lower level hosts two additional confirming bedrooms, updated bathroom, office space, and large storage room. Back yard is a summer's dream!! Screened deck leads to paved patio overlooking large mature yard with plenty of space for the kiddos.
Facts & features
Interior
Bedrooms & bathrooms
- Bedrooms: 5
- Bathrooms: 4
- Full bathrooms: 3
- 1/2 bathrooms: 1
Heating
- Wall, Other
Cooling
- Other
Features
- Flooring: Hardwood
- Basement: Finished
- Has fireplace: Yes
Interior area
- Total interior livable area: 3,396 sqft
Property
Parking
- Parking features: Garage - Attached
Features
- Exterior features: Stucco, Brick, Cement / Concrete
- Fencing: Partial, Wood Privacy, Fenced Yard, Metal
Lot
- Size: 0.30 Acres
Details
- Parcel number: 2161404008036000
Construction
Type & style
- Home type: SingleFamily
- Architectural style: Conventional
Materials
- Frame
- Foundation: Concrete
- Roof: Composition
Condition
- Year built: 1976
Community & neighborhood
Location
- Region: Manhattan
Other
Other facts
- Type: Single Family
- CONSTRUCTION TYPE: Site Built
- COOLING TYPE: Central, Ceiling Fan(s)
- DRIVEWAY/ROAD TO PROPERTY: Paved Road, Public
- FUEL: Natural Gas
- GARAGE TYPE: Double, Attached
- WATER TYPE/SEWER TYPE: City Water, City Sewer
- DRIVEWAY: Concrete
- Living Room LVL: Main
- Laundry LVL: Main
- Dining Rm LVL: Main
- Kitchen LVL: Main
- EXTERIOR: Brick (all)
- Basement (Y/N): Yes
- INTERIOR AMENITIES: Wood Floors, Ceiling Fan, Tiled Floors, Breakfast Nook, Eat-in Kitchen, Pantry, Mstr Bdrm-Walk-in Closet, Eating Bar, Master Bath, Formal Dining, Jetted Tub
- FLOORS: Ceramic, Carpet
- EXTERIOR AMENITIES: Deck, Patio, Storage Shed, Covered Deck, Enclosed Deck, Screened Deck, Sprinkler System
- FENCING: Partial, Wood Privacy, Fenced Yard, Metal
- HEATING TYPE: Forced Air Gas
- Bedroom 3 LVL: Upper 1
- Bedroom 2 LVL: Upper 1
- FIREPLACE: In Living Room, Two, In Master Bedroom
- Master Bdrm LVL: Upper 1
- BASEMENT/FINISH: Day Light, Full-Partial Finished
- Bedroom 4 LVL: Lower 1
- BASEMENT LIGHT EXPOSURE: Egress
- DESIGN: Colonial
- Great Room Level: Main
- Style: 2 Story
Price history
| Date | Event | Price |
|---|---|---|
| 4/2/2025 | Sold | -- |
Source: Agent Provided Report a problem | ||
| 1/9/2025 | Pending sale | $325,000$96/sqft |
Source: | ||
| 1/2/2025 | Price change | $325,000-6.9%$96/sqft |
Source: | ||
| 10/25/2024 | Price change | $349,000-6.9%$103/sqft |
Source: | ||
| 10/10/2024 | Price change | $375,000-6%$110/sqft |
Source: | ||
Public tax history
| Year | Property taxes | Tax assessment |
|---|---|---|
| 2024 | $5,899 +16.3% | $39,768 +15.7% |
| 2023 | $5,074 +6.5% | $34,385 +10.8% |
| 2022 | $4,764 | $31,033 +5% |
Find assessor info on the county website
Neighborhood: 66503
Nearby schools
GreatSchools rating
- 7/10Marlatt Elementary SchoolGrades: K-5Distance: 1.5 mi
- 7/10Susan B Anthony Middle SchoolGrades: 6-8Distance: 2.5 mi
- 7/10Manhattan High School West/East CampusGrades: 9-12Distance: 1 mi
Schools provided by the listing agent
- District: Manhattan-Ogden USD 383
Source: The MLS. This data may not be complete. We recommend contacting the local school district to confirm school assignments for this home.


