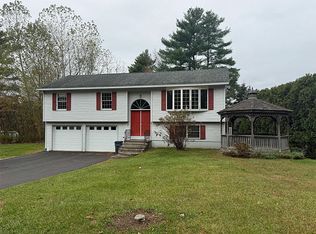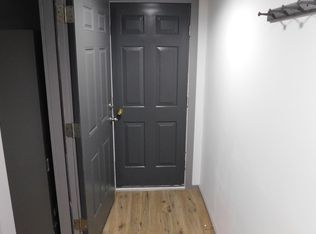Closed
Listed by:
Wendy Pallotta,
Four Seasons Sotheby's Int'l Realty 802-774-7007
Bought with: Blue Ridge Real Estate
$297,000
300 Flory Heights, Rutland Town, VT 05701
4beds
2,000sqft
Single Family Residence
Built in 1991
0.34 Acres Lot
$357,400 Zestimate®
$149/sqft
$3,011 Estimated rent
Home value
$357,400
$336,000 - $379,000
$3,011/mo
Zestimate® history
Loading...
Owner options
Explore your selling options
What's special
Welcome home to Rutland Town! Easy living abound in this cape-style home with 4 bedrooms and 2.5 baths, located in a quiet neighborhood close to all in-town conveniences. Upon entering, you are greeted by an open floor plan that is perfect for entertaining, featuring a spacious living room with adjoining kitchen and dining area highlighted by a bay window. A sliding patio door off the dining area leads to a large screened porch that overlooks the fully fenced backyard and is perfect for family gatherings and barbecues. Two bedrooms and a full bath complete the main level. The second level boasts two additional bedrooms and another full bath. Need more space? The ground level offers a versatile bonus room with full windows and a walk-out entrance to the backyard, as well as a laundry area and a half bath. Outside there is a large detached garage with two-car storage capacity, all situated on a .34 acre lot offering ample space for outdoor activities and gardening. Just minutes to Killington/Pico Ski Resort and Lake Bomoseen, as well as only 3.5 hours to Boston and 4 hours to the NYC metro region. This home holds much potential and has the advantage of being located in Rutland Town, where there is school choice for high school and no zoning. Don't miss out on the opportunity to transform this property and make it your own Vermont home. Showings begin Thursday, July 6th.
Zillow last checked: 8 hours ago
Listing updated: August 14, 2023 at 03:05pm
Listed by:
Wendy Pallotta,
Four Seasons Sotheby's Int'l Realty 802-774-7007
Bought with:
Blue Ridge Real Estate
Source: PrimeMLS,MLS#: 4959820
Facts & features
Interior
Bedrooms & bathrooms
- Bedrooms: 4
- Bathrooms: 3
- Full bathrooms: 2
- 1/2 bathrooms: 1
Heating
- Oil, Baseboard, Hot Water
Cooling
- None
Appliances
- Included: Dishwasher, Refrigerator, Electric Stove, Water Heater off Boiler, Oil Water Heater
Features
- Flooring: Carpet, Concrete, Hardwood, Laminate
- Basement: Daylight,Finished,Full,Partially Finished,Interior Stairs,Walkout,Interior Access,Walk-Out Access
Interior area
- Total structure area: 2,260
- Total interior livable area: 2,000 sqft
- Finished area above ground: 1,376
- Finished area below ground: 624
Property
Parking
- Total spaces: 2
- Parking features: Paved, Detached
- Garage spaces: 2
Features
- Levels: One and One Half
- Stories: 1
- Patio & porch: Screened Porch
- Fencing: Dog Fence,Full
- Frontage length: Road frontage: 90
Lot
- Size: 0.34 Acres
- Features: Level
Details
- Parcel number: 54317111842
- Zoning description: Rutand Town Residential
Construction
Type & style
- Home type: SingleFamily
- Architectural style: Cape
- Property subtype: Single Family Residence
Materials
- Vinyl Exterior
- Foundation: Concrete
- Roof: Standing Seam
Condition
- New construction: No
- Year built: 1991
Utilities & green energy
- Electric: Circuit Breakers
- Sewer: Public Sewer
- Utilities for property: Phone, Cable, Phone Available
Community & neighborhood
Security
- Security features: Smoke Detector(s)
Location
- Region: Center Rutland
Other
Other facts
- Road surface type: Paved
Price history
| Date | Event | Price |
|---|---|---|
| 8/14/2023 | Sold | $297,000-0.7%$149/sqft |
Source: | ||
| 7/10/2023 | Contingent | $299,000$150/sqft |
Source: | ||
| 7/4/2023 | Listed for sale | $299,000+27.2%$150/sqft |
Source: | ||
| 12/15/2021 | Sold | $235,000-3.1%$118/sqft |
Source: | ||
| 10/21/2021 | Contingent | $242,500$121/sqft |
Source: | ||
Public tax history
| Year | Property taxes | Tax assessment |
|---|---|---|
| 2024 | -- | $162,700 |
| 2023 | -- | $162,700 |
| 2022 | -- | $162,700 |
Find assessor info on the county website
Neighborhood: 05736
Nearby schools
GreatSchools rating
- 7/10Rutland Town Elementary SchoolGrades: PK-8Distance: 3.7 mi
Schools provided by the listing agent
- Elementary: Rutland Town School
- Middle: Rutland Town School
Source: PrimeMLS. This data may not be complete. We recommend contacting the local school district to confirm school assignments for this home.
Get pre-qualified for a loan
At Zillow Home Loans, we can pre-qualify you in as little as 5 minutes with no impact to your credit score.An equal housing lender. NMLS #10287.

