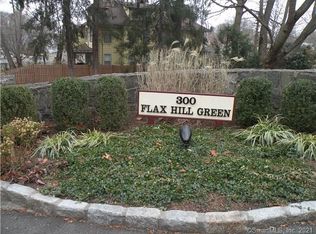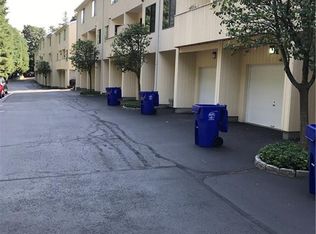This completely renovated, 2-bedroom, 2.1 bath unit, has everything a buyer is looking for in a single-family home except the maintenance! With over $70,000 in improvements, no expense has been spared on this 3-level, sun filled, townhouse style unit in Flax Hill Green. Large Living Room with wood burning fireplace, and sliders that lead to a private deck overlooking a lovely back yard. Spectacular eat in Kitchen, with stainless steel appliances (Kitchen Aid/Bosch), granite countertops and backsplash, with access to private front balcony. Spacious bedrooms, each with new custom en suite, and double closets. Attached oversized garage and exceptionally large heated storage room offers additional options as storage/workshop/ game room. Brand new hardwood flooring, custom stair runners, Klaff's light fixtures, new HVAC with digital interface, and new security system. Low common charges, and just a short walk to train, shops, restaurants, theater, Maritime Center, Calf Pasture Beach, and everything else that SoNo has to offer.
This property is off market, which means it's not currently listed for sale or rent on Zillow. This may be different from what's available on other websites or public sources.

