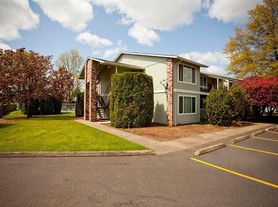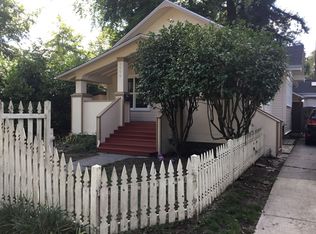Welcome to this charming ground-level home located in the city of Eugene. This property boasts modern amenities including a garage, and W/D hook-ups. The interior is beautifully finished with new bedroom carpets, and new LVP flooring, creating a warm and inviting atmosphere. The kitchen is fully equipped with a refrigerator, stove, and dishwasher, ready for your culinary adventures. The property is conveniently situated close to multiple shopping centers, offering a variety of retail and dining options. A number of restaurants are within easy reach, perfect for those nights when you don't feel like cooking. The home is also close to Beltline, and close to the bus route, making commuting a breeze. For outdoor enthusiasts, the property offers a big, fenced-in backyard and a covered back deck, perfect for entertaining or simply enjoying the outdoors. A workshop and additional storage space provide ample room for hobbies and belongings. The home is also within proximity to local schools and neighborhood parks, offering plenty of opportunities for recreation. Pets may be negotiated depending on the property. With its prime location and array of comforts, this home offers a pleasant and convenient lifestyle. Don't miss out on this gem! Call us today. We are open Monday-Thursday from 10AM-4PM.
After application approval, tenants will be on a month-to-month agreement and will be responsible for all utilities. Pet arrangements may be negotiable depending on the property. Full contract details will be provided and discussed after you have viewed the property, and your application has been processed.
House for rent
$2,300/mo
300 Federal Ln, Eugene, OR 97404
3beds
1,224sqft
Price may not include required fees and charges.
Single family residence
Available now
No pets
-- A/C
Hookups laundry
Attached garage parking
-- Heating
What's special
Big fenced-in backyardCovered back deckNew bedroom carpetsRefrigerator stove and dishwasherNew lvp flooring
- 5 hours |
- -- |
- -- |
Travel times
Looking to buy when your lease ends?
Consider a first-time homebuyer savings account designed to grow your down payment with up to a 6% match & a competitive APY.
Facts & features
Interior
Bedrooms & bathrooms
- Bedrooms: 3
- Bathrooms: 2
- Full bathrooms: 2
Rooms
- Room types: Workshop
Appliances
- Included: Dishwasher, Oven, Refrigerator, WD Hookup
- Laundry: Hookups
Features
- Storage, WD Hookup
- Flooring: Carpet, Linoleum/Vinyl
Interior area
- Total interior livable area: 1,224 sqft
Property
Parking
- Parking features: Attached
- Has attached garage: Yes
- Details: Contact manager
Features
- Patio & porch: Deck
- Exterior features: Big Backyard, Close to Beltline, Close to bus route, Close to multiple shopping centers, Close to schools & neighborhood parks, Fenced in backyard, Ground Level, Multiple Restaurants Nearby, New Countertops, New Floors, Pets may be negotiated depending on property, Quiet Neighborhood
Details
- Parcel number: 0362564
Construction
Type & style
- Home type: SingleFamily
- Property subtype: Single Family Residence
Community & HOA
Location
- Region: Eugene
Financial & listing details
- Lease term: 1 Month
Price history
| Date | Event | Price |
|---|---|---|
| 11/4/2025 | Listed for rent | $2,300$2/sqft |
Source: Zillow Rentals | ||
| 11/4/2025 | Listing removed | $2,300$2/sqft |
Source: Zillow Rentals | ||
| 10/28/2025 | Price change | $2,300-8%$2/sqft |
Source: Zillow Rentals | ||
| 10/3/2025 | Price change | $2,500-7.4%$2/sqft |
Source: Zillow Rentals | ||
| 9/22/2025 | Listed for rent | $2,700$2/sqft |
Source: Zillow Rentals | ||

