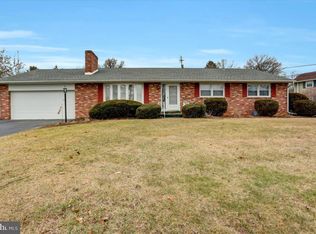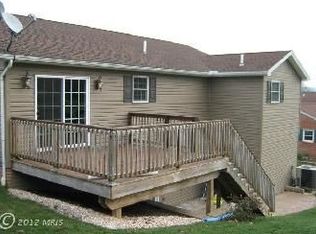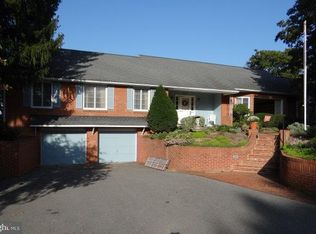Sold for $379,000
$379,000
300 Farmington Rd, Chambersburg, PA 17202
3beds
1,964sqft
Single Family Residence
Built in 1965
0.34 Acres Lot
$382,600 Zestimate®
$193/sqft
$1,901 Estimated rent
Home value
$382,600
$344,000 - $429,000
$1,901/mo
Zestimate® history
Loading...
Owner options
Explore your selling options
What's special
This three-bedroom, two-bathroom home offers over 2300 square feet of living space on a lot of approximately 0.34 acres. The updated HVAC system ensures year-round comfort, while the updated kitchen features modern appliances and ample counter space for effortless meal preparation. Newer windows throughout the home allow natural light to flood the interior, creating a bright and welcoming atmosphere. The spacious layout provides plenty of room to accommodate a variety of living needs. The fenced rear yard offers a private outdoor space for relaxation or recreation. The home is located in a sought-after neighborhood, providing convenient access to local amenities and community resources.
Zillow last checked: 8 hours ago
Listing updated: August 29, 2025 at 06:16am
Listed by:
Dave Dymond 717-809-3642,
Coldwell Banker Realty
Bought with:
BRYCE BARNES, rs350035
Coldwell Banker Realty
Source: Bright MLS,MLS#: PAFL2028400
Facts & features
Interior
Bedrooms & bathrooms
- Bedrooms: 3
- Bathrooms: 2
- Full bathrooms: 2
Basement
- Area: 687
Heating
- Heat Pump, Electric
Cooling
- Central Air, Heat Pump, Ductless, Electric
Appliances
- Included: Microwave, Dishwasher, Disposal, Double Oven, Refrigerator, Electric Water Heater, Water Heater
- Laundry: Lower Level
Features
- Bar, Bathroom - Walk-In Shower, Combination Kitchen/Dining, Crown Molding, Floor Plan - Traditional, Recessed Lighting, Upgraded Countertops
- Flooring: Carpet, Wood
- Doors: Insulated
- Windows: Double Hung, Replacement, Window Treatments
- Basement: Finished
- Number of fireplaces: 1
- Fireplace features: Electric
Interior area
- Total structure area: 2,619
- Total interior livable area: 1,964 sqft
- Finished area above ground: 1,620
- Finished area below ground: 344
Property
Parking
- Total spaces: 5
- Parking features: Storage, Garage Faces Front, Garage Door Opener, Oversized, Asphalt, Attached, Driveway
- Attached garage spaces: 1
- Uncovered spaces: 4
- Details: Garage Sqft: 308
Accessibility
- Accessibility features: Accessible Doors, Doors - Lever Handle(s)
Features
- Levels: Multi/Split,Four
- Stories: 4
- Patio & porch: Deck, Porch
- Exterior features: Lighting, Flood Lights
- Pool features: None
- Fencing: Chain Link,Back Yard
Lot
- Size: 0.34 Acres
Details
- Additional structures: Above Grade, Below Grade, Outbuilding
- Parcel number: 100D05Q082.000000
- Zoning: RESIDENTIAL
- Special conditions: Standard
Construction
Type & style
- Home type: SingleFamily
- Property subtype: Single Family Residence
Materials
- Brick
- Foundation: Block, Active Radon Mitigation
- Roof: Architectural Shingle
Condition
- Excellent
- New construction: No
- Year built: 1965
Utilities & green energy
- Electric: 200+ Amp Service
- Sewer: Public Sewer
- Water: Public
Community & neighborhood
Location
- Region: Chambersburg
- Subdivision: South Guilford Hills
- Municipality: GUILFORD TWP
Other
Other facts
- Listing agreement: Exclusive Right To Sell
- Listing terms: Cash,Conventional,FHA,PHFA,VA Loan,USDA Loan
- Ownership: Fee Simple
Price history
| Date | Event | Price |
|---|---|---|
| 8/29/2025 | Sold | $379,000$193/sqft |
Source: | ||
| 8/2/2025 | Contingent | $379,000$193/sqft |
Source: | ||
| 7/30/2025 | Listed for sale | $379,000+75.5%$193/sqft |
Source: | ||
| 7/20/2018 | Sold | $216,000-4%$110/sqft |
Source: Public Record Report a problem | ||
| 6/15/2018 | Pending sale | $224,900$115/sqft |
Source: RE/MAX REALTY AGENCY #1001799290 Report a problem | ||
Public tax history
| Year | Property taxes | Tax assessment |
|---|---|---|
| 2024 | $3,722 +6.5% | $22,850 |
| 2023 | $3,494 +2.4% | $22,850 |
| 2022 | $3,412 | $22,850 |
Find assessor info on the county website
Neighborhood: 17202
Nearby schools
GreatSchools rating
- 6/10Falling Spring El SchoolGrades: K-5Distance: 1.5 mi
- 6/10Chambersburg Area Ms - SouthGrades: 6-8Distance: 2.3 mi
- 3/10Chambersburg Area Senior High SchoolGrades: 9-12Distance: 3 mi
Schools provided by the listing agent
- Middle: Chambersburg Area
- High: Chambersburg Area Senior
- District: Chambersburg Area
Source: Bright MLS. This data may not be complete. We recommend contacting the local school district to confirm school assignments for this home.
Get pre-qualified for a loan
At Zillow Home Loans, we can pre-qualify you in as little as 5 minutes with no impact to your credit score.An equal housing lender. NMLS #10287.
Sell for more on Zillow
Get a Zillow Showcase℠ listing at no additional cost and you could sell for .
$382,600
2% more+$7,652
With Zillow Showcase(estimated)$390,252


