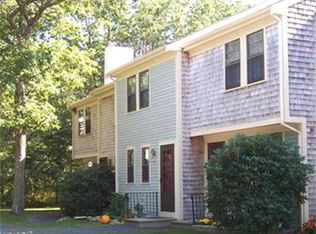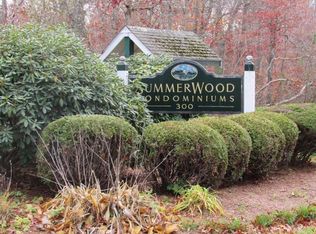Sold for $319,900 on 10/15/25
$319,900
300 Falmouth Road #7E, Mashpee, MA 02649
2beds
1,110sqft
Townhouse
Built in 1981
-- sqft lot
$323,200 Zestimate®
$288/sqft
$2,512 Estimated rent
Home value
$323,200
$297,000 - $352,000
$2,512/mo
Zestimate® history
Loading...
Owner options
Explore your selling options
What's special
Summerwood, best buy! Sweet one owner end unit condo with privacy. All in very nice condition, move right into this bright and sunny unit. LR with brick fireplace. Country kitchen with dining area. Half bath with laundry area. 2 BRs on 2nd floor sharing a full bath. Full basement, private patio off the back. Pool and Tennis.Close to Mashpee Commons, golf, beaches, acres of walking trails and close to boatingPictures coming soon.!
Zillow last checked: 8 hours ago
Listing updated: October 15, 2025 at 03:28pm
Listed by:
Priscilla A Stolba 508-989-1943,
Priscilla Stolba R E
Bought with:
Stephanie Smith, 9042123
Kinlin Grover Compass
Source: CCIMLS,MLS#: 22504298
Facts & features
Interior
Bedrooms & bathrooms
- Bedrooms: 2
- Bathrooms: 2
- Full bathrooms: 1
- 1/2 bathrooms: 1
- Main level bathrooms: 1
Primary bedroom
- Description: Flooring: Carpet
- Features: HU Cable TV, Closet
- Level: Second
Bedroom 2
- Description: Flooring: Carpet
- Features: Bedroom 2, Shared Full Bath, Closet, HU Cable TV
- Level: Second
Primary bathroom
- Features: Shared Full Bath
Kitchen
- Description: Countertop(s): Laminate,Door(s): Other
- Features: Kitchen, Pantry
- Level: First
Living room
- Description: Fireplace(s): Wood Burning,Flooring: Carpet
- Features: HU Cable TV, Living Room, Closet
- Level: First
Heating
- Has Heating (Unspecified Type)
Cooling
- Has cooling: Yes
Appliances
- Included: Dishwasher, Washer, Range Hood, Refrigerator, Electric Range, Electric Dryer, Electric Water Heater
- Laundry: Laundry Room, Private Half Bath, First Floor
Features
- HU Cable TV, Linen Closet
- Flooring: Vinyl, Carpet, Tile
- Doors: Other
- Basement: Full,Interior Entry
- Number of fireplaces: 1
- Fireplace features: Wood Burning
- Common walls with other units/homes: End Unit
Interior area
- Total structure area: 1,110
- Total interior livable area: 1,110 sqft
Property
Parking
- Total spaces: 2
Features
- Stories: 2
- Entry location: First Floor
- Patio & porch: Patio
Lot
- Features: Conservation Area, Major Highway, House of Worship, Near Golf Course, Shopping, Marina, Level, Cleared, Cul-De-Sac, South of Route 28
Details
- Additional structures: Pool House, Tennis Court(s)
- Parcel number: 61587E
- Zoning: R5
- Special conditions: None
Construction
Type & style
- Home type: Townhouse
- Property subtype: Townhouse
- Attached to another structure: Yes
Materials
- Clapboard, Shingle Siding
- Foundation: Concrete Perimeter, Poured
- Roof: Asphalt, Pitched
Condition
- Actual
- New construction: No
- Year built: 1981
Utilities & green energy
- Sewer: Public Sewer
Community & neighborhood
Location
- Region: Mashpee
HOA & financial
HOA
- Has HOA: Yes
- HOA fee: $500 monthly
- Amenities included: Common Area, Maintenance Structure, Snow Removal, Trash, Road Maintenance, Pool, Landscaping
- Services included: Reserve Funds
Other
Other facts
- Listing terms: Other
- Ownership: Condo
- Road surface type: Paved
Price history
| Date | Event | Price |
|---|---|---|
| 12/2/2025 | Listing removed | $2,550$2/sqft |
Source: Zillow Rentals | ||
| 11/15/2025 | Listed for rent | $2,550$2/sqft |
Source: Zillow Rentals | ||
| 10/15/2025 | Sold | $319,900$288/sqft |
Source: | ||
| 9/8/2025 | Pending sale | $319,900$288/sqft |
Source: | ||
| 9/3/2025 | Listed for sale | $319,900-1.6%$288/sqft |
Source: | ||
Public tax history
| Year | Property taxes | Tax assessment |
|---|---|---|
| 2025 | $2,248 +6.7% | $339,600 +3.7% |
| 2024 | $2,106 +12.1% | $327,500 +22.2% |
| 2023 | $1,878 +11.1% | $267,900 +29.5% |
Find assessor info on the county website
Neighborhood: 02649
Nearby schools
GreatSchools rating
- 3/10Quashnet SchoolGrades: 3-6Distance: 1 mi
- 5/10Mashpee High SchoolGrades: 7-12Distance: 1.8 mi
- NAKenneth Coombs SchoolGrades: PK-2Distance: 1 mi
Schools provided by the listing agent
- District: Mashpee
Source: CCIMLS. This data may not be complete. We recommend contacting the local school district to confirm school assignments for this home.

Get pre-qualified for a loan
At Zillow Home Loans, we can pre-qualify you in as little as 5 minutes with no impact to your credit score.An equal housing lender. NMLS #10287.
Sell for more on Zillow
Get a free Zillow Showcase℠ listing and you could sell for .
$323,200
2% more+ $6,464
With Zillow Showcase(estimated)
$329,664
