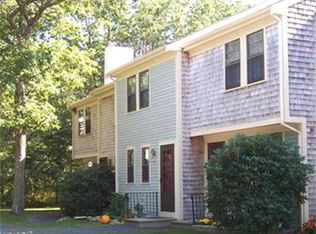Ready to enjoy Cape Cod year-round with a low condo fee? This townhouse-style condo is located in the desirable SummerWoods Condominium Complex. As you enter the bright and airy living room it leads into the spacious updated eat-in kitchen featuring granite counter-tops and a tiled floor. Enjoy the convenience of the first-floor half bath featuring a washer and dryer hook up. Upstairs you will find two large bedrooms offering plenty of closet space. The master bedroom can accommodate a king-size bed and still have plenty of space for additional furniture! Step outside the back to a patio which also extends to additional yard space for you to enjoy for many summer days and nights! The basement offers more storage or this space can easily be converted into a family room or man cave; the possibilities are endless! Other conveniences this condo offers are a swimming pool, tennis courts, landscaping, and snow removal! What more can you ask for with all these amenities and more
This property is off market, which means it's not currently listed for sale or rent on Zillow. This may be different from what's available on other websites or public sources.
