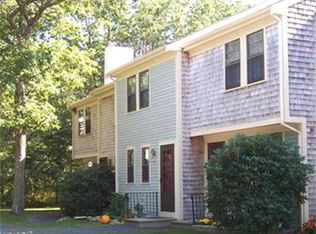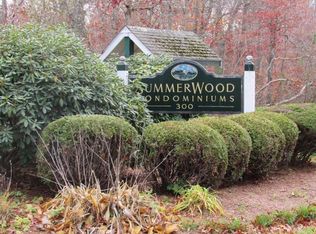This is your chance to own this beautiful, well maintained 2-bedroom, 2 full bathrooms townhouse. The spacious kitchen offers an area for a dining table, stunning white cabinets, granite countertops with stainless steel appliances. The family room offers a wet bar, perfect for entertaining friends and family. Both bedrooms are of good size with good closet space. Turn the spacious finished basement into an extra living space, playroom or whatever you would like! A nice private patio in the back to enjoy the sunny days. Two gas fireplace, one can be converted to wood if preferred. One of only units that can be converted to natural gas heat. The condo offers a pool and tennis courts for entertainment. Located only 10 minutes from the beach. Come see it today and make this place your own! --
This property is off market, which means it's not currently listed for sale or rent on Zillow. This may be different from what's available on other websites or public sources.


