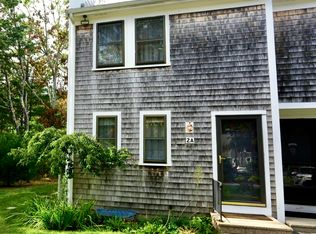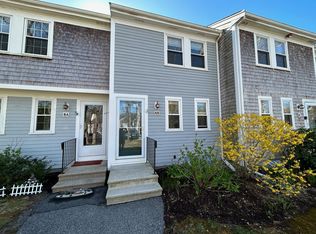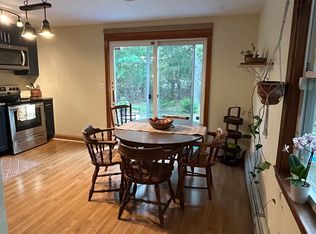Sold for $395,000
$395,000
300 Falmouth Road #12A, Mashpee, MA 02649
2beds
1,110sqft
Condominium
Built in 1982
-- sqft lot
$399,100 Zestimate®
$356/sqft
$2,510 Estimated rent
Home value
$399,100
$359,000 - $443,000
$2,510/mo
Zestimate® history
Loading...
Owner options
Explore your selling options
What's special
This 1,110 s.f. end unit condominium offers two bedrooms and two full bathrooms. The open-concept layout provides abundant natural light and features hardwood flooring throughout. The primary bedroom is spacious, while the secondary bedroom offers ample space. The living area features a cozy fireplace, creating a warm and inviting atmosphere. The kitchen boasts a modern, updated design with plenty of counter space and newer stainless steel appliances with quartzite counters. Freshly painted throughout with new carpet, ceiling fans, updated electric panel, recessed lighting and hot water heater. Turnkey. Town sewer conversion in process. The exterior of the property is well-maintained, with lush landscaping and ample greenery surrounding the spacious yard. The outdoor area provides an inviting and serene patio for relaxation, including a pool and tennis court. The property also offers ample parking, ensuring convenience for residents and guests.
Zillow last checked: 8 hours ago
Listing updated: August 30, 2025 at 06:08am
Listed by:
Laurie C Bailey Gates 508-265-6722,
Coldwell Banker Realty,
John P Strome 508-527-0499,
Coldwell Banker Realty
Bought with:
Member Non
cci.unknownoffice
Source: CCIMLS,MLS#: 22503213
Facts & features
Interior
Bedrooms & bathrooms
- Bedrooms: 2
- Bathrooms: 2
- Full bathrooms: 2
- Main level bathrooms: 1
Primary bedroom
- Description: Flooring: Wood
- Features: Ceiling Fan(s), Recessed Lighting
- Level: Second
Bedroom 2
- Description: Flooring: Wood
- Features: Ceiling Fan(s), Shared Full Bath
- Level: Second
Primary bathroom
- Features: Shared Full Bath
Kitchen
- Description: Countertop(s): Quartz,Flooring: Wood,Door(s): Sliding,Stove(s): Electric
- Features: Recessed Lighting, Upgraded Cabinets, Kitchen Island
- Level: First
Living room
- Description: Fireplace(s): Wood Burning,Flooring: Wood
- Features: Recessed Lighting, HU Cable TV, High Speed Internet
- Level: First
Heating
- Has Heating (Unspecified Type)
Cooling
- Has cooling: Yes
Appliances
- Included: Dishwasher, Washer, Refrigerator, Electric Range, Microwave, Electric Dryer, Electric Water Heater
- Laundry: In Basement
Features
- HU Cable TV, Recessed Lighting, Linen Closet
- Flooring: Hardwood, Carpet, Tile
- Doors: Sliding Doors
- Basement: Finished,Interior Entry
- Number of fireplaces: 1
- Fireplace features: Wood Burning
- Common walls with other units/homes: Corner Unit, End Unit
Interior area
- Total structure area: 1,110
- Total interior livable area: 1,110 sqft
Property
Parking
- Total spaces: 1
Features
- Stories: 2
- Patio & porch: Patio
- Exterior features: Garden
- Pool features: Community
Lot
- Features: Conservation Area, School, Medical Facility, Major Highway, House of Worship, Near Golf Course, Shopping, Level, Cul-De-Sac, South of Route 28
Details
- Additional structures: Pool House, Tennis Court(s)
- Parcel number: 689312A
- Zoning: R5
- Special conditions: None
Construction
Type & style
- Home type: Condo
- Property subtype: Condominium
- Attached to another structure: Yes
Materials
- Shingle Siding
- Foundation: Concrete Perimeter
- Roof: Asphalt, Pitched
Condition
- Updated/Remodeled, Actual
- New construction: No
- Year built: 1982
- Major remodel year: 2004
Utilities & green energy
- Sewer: Septic Tank, Public Sewer
Community & neighborhood
Community
- Community features: Playground
Location
- Region: Mashpee
HOA & financial
HOA
- Has HOA: Yes
- HOA fee: $500 monthly
- Amenities included: Playground, Maintenance Structure, Snow Removal, Trash, Road Maintenance, Pool, Landscaping
Other
Other facts
- Listing terms: Conventional
- Ownership: Condo
- Road surface type: Paved
Price history
| Date | Event | Price |
|---|---|---|
| 8/29/2025 | Sold | $395,000$356/sqft |
Source: | ||
| 7/25/2025 | Pending sale | $395,000$356/sqft |
Source: | ||
| 7/1/2025 | Listed for sale | $395,000+8.2%$356/sqft |
Source: | ||
| 4/21/2022 | Sold | $365,000+23.7%$329/sqft |
Source: MLS PIN #72959372 Report a problem | ||
| 4/2/2022 | Pending sale | $295,000$266/sqft |
Source: | ||
Public tax history
| Year | Property taxes | Tax assessment |
|---|---|---|
| 2025 | $2,336 +6.8% | $352,800 +3.7% |
| 2024 | $2,187 +12% | $340,200 +22.2% |
| 2023 | $1,952 +12.3% | $278,500 +30.9% |
Find assessor info on the county website
Neighborhood: 02649
Nearby schools
GreatSchools rating
- 3/10Quashnet SchoolGrades: 3-6Distance: 0.9 mi
- 5/10Mashpee High SchoolGrades: 7-12Distance: 1.7 mi
Schools provided by the listing agent
- District: Mashpee
Source: CCIMLS. This data may not be complete. We recommend contacting the local school district to confirm school assignments for this home.
Get a cash offer in 3 minutes
Find out how much your home could sell for in as little as 3 minutes with a no-obligation cash offer.
Estimated market value$399,100
Get a cash offer in 3 minutes
Find out how much your home could sell for in as little as 3 minutes with a no-obligation cash offer.
Estimated market value
$399,100


