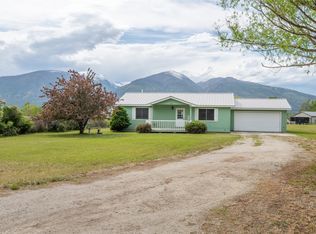Closed
Price Unknown
300 Explorer Way, Florence, MT 59833
3beds
1,590sqft
Single Family Residence
Built in 1993
1.6 Acres Lot
$616,400 Zestimate®
$--/sqft
$2,025 Estimated rent
Home value
$616,400
$505,000 - $752,000
$2,025/mo
Zestimate® history
Loading...
Owner options
Explore your selling options
What's special
Set on one of the largest, most desirable lots in the neighborhood, this charming 3-bedroom, 2-bathroom home offers ideal one-level living with a spacious primary suite and an inviting floorplan that is great for gatherings. The cozy U-shaped kitchen opens to the dining area, making it both functional and welcoming. There is a well appointed mud/laundry room between the kitchen and garage. The living room has a vaulted ceiling and connects to the covered back patio- perfect for BBQs with friends while soaking in the mountain views. Start your day on the delightful front porch with a cup of coffee in the morning sunshine. You will love the expansive yard with mature trees, underground sprinkling and seasonal creek at the NE corner of the property. There is ample space for storage and hobbies with a 2-car attached garage plus a detached, heated shop with ventilation. Recent updates include new flooring, fresh interior/exterior paint at the home, and a new roof and exterior paint on the shop. Conveniently located less than 25 minutes from Missoula and close to the Bitterroot River and other outdoor adventures!
Zillow last checked: 8 hours ago
Listing updated: March 24, 2025 at 02:01pm
Listed by:
Jeremy Schultz 406-207-0207,
ERA Lambros Real Estate Missoula
Bought with:
Cindy Zaluski, RRE-BRO-LIC-98702
Engel & Völkers Western Frontier - Stevensville
Source: MRMLS,MLS#: 30036171
Facts & features
Interior
Bedrooms & bathrooms
- Bedrooms: 3
- Bathrooms: 2
- Full bathrooms: 1
- 3/4 bathrooms: 1
Heating
- Gas, Hot Water, Radiant
Cooling
- Window Unit(s)
Appliances
- Included: Dishwasher, Disposal, Microwave, Range, Refrigerator
Features
- Main Level Primary
- Basement: Crawl Space
- Has fireplace: No
Interior area
- Total interior livable area: 1,590 sqft
- Finished area below ground: 0
Property
Parking
- Total spaces: 4
- Parking features: Heated Garage
- Attached garage spaces: 4
Features
- Patio & porch: Covered, Front Porch, Patio
- Exterior features: Rain Gutters, See Remarks
- Has view: Yes
- View description: Mountain(s), Residential
- Waterfront features: Creek, Seasonal, Waterfront
- Body of water: 8 mile Creek
Lot
- Size: 1.60 Acres
- Features: Back Yard, Front Yard, Landscaped, Orchard(s), Sprinklers In Ground, Views
Details
- Additional structures: Workshop
- Parcel number: 13187007401110000
- Zoning: Residential
- Zoning description: Residential
- Special conditions: Standard
Construction
Type & style
- Home type: SingleFamily
- Architectural style: Ranch
- Property subtype: Single Family Residence
Materials
- Wood Siding
- Foundation: Poured
- Roof: Asphalt
Condition
- Updated/Remodeled
- New construction: No
- Year built: 1993
Utilities & green energy
- Sewer: Private Sewer, Septic Tank
- Water: Well
- Utilities for property: Electricity Connected, Natural Gas Connected, High Speed Internet Available, Phone Available
Community & neighborhood
Location
- Region: Florence
HOA & financial
HOA
- Has HOA: Yes
- HOA fee: $52 annually
- Amenities included: Management
- Services included: None
- Association name: Hidden Valley Ranches
Other
Other facts
- Listing agreement: Exclusive Agency
- Listing terms: Cash,Conventional,FHA,VA Loan
- Road surface type: Gravel
Price history
| Date | Event | Price |
|---|---|---|
| 3/21/2025 | Sold | -- |
Source: | ||
| 11/11/2024 | Listed for sale | $639,900$402/sqft |
Source: | ||
| 4/30/2010 | Sold | -- |
Source: Agent Provided | ||
Public tax history
| Year | Property taxes | Tax assessment |
|---|---|---|
| 2024 | $2,572 +2.9% | $411,000 |
| 2023 | $2,499 +9.5% | $411,000 +37.2% |
| 2022 | $2,281 +105.4% | $299,600 |
Find assessor info on the county website
Neighborhood: 59833
Nearby schools
GreatSchools rating
- 6/10Florence-Carlton El SchoolGrades: PK-5Distance: 2.2 mi
- 4/10Florence-Carlton 7-8Grades: 6-8Distance: 2.2 mi
- 4/10Florence-Carlton High SchoolGrades: 9-12Distance: 2.2 mi
