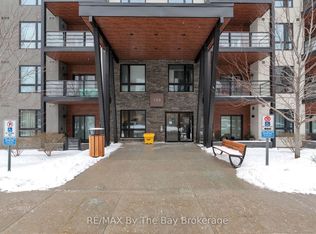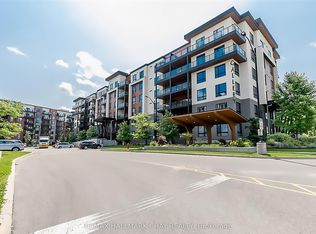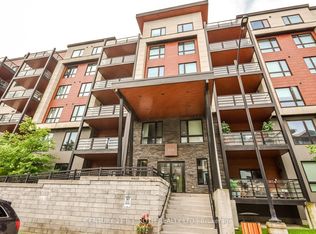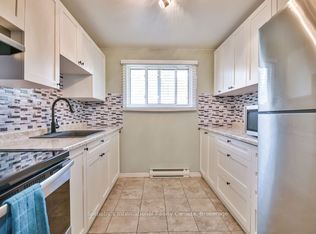"The Gallery Condominiums" Presenting Suite 609, 300 Essa Rd, condo living at its finest. Located on the TOP floor, this suite boasts 1,244 SQ. FT, Airy 9' ceilings, a DREAM KITCHEN, an oversized wrap around balcony with Stunning Views of Barrie's Waterfront, Underground Parking with Large Storage Locker, and Superior Finishes. Planning to downsize, retire, or enjoy life and live maintenance free, you found the perfect condo to call home. Upgraded Finishes Include; Engineered Hardwood Flooring, Smooth Ceilings, Pot Lights, Sheer Elegance Window Coverings, Designer Light Fixtures, High-End Stainless-Steel Appliances, Quartz Countertops, Stunning Backsplash, Tiled Glass Shower, Deep Soaker Tub, Stone Counters in Both Bathrooms, Upgraded Plumbing Hardware and Professionally Painted. Model Home, Move in Ready, Dream Suite, a home waiting to be loved. The Gallery is home to majority home owners and pride of ownership cannot be anymore apparent. (ADDITIONAL PARKING MAY BE AVAILABLE)
This property is off market, which means it's not currently listed for sale or rent on Zillow. This may be different from what's available on other websites or public sources.



