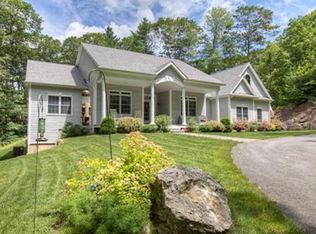Nature lovers paradise! This property is surrounded by over 100 acres of MA Fishery & Wildlife land which makes for the most peaceful setting. Highlights include formal living room, a gracious well proportioned dining room that offers access to large composite deck. Spacious & inviting family room w/ beautiful brick fireplace. Updated kitchen has stainless steel appliances & granite. A sunfilled four season porch w/ views of the beautiful outdoor surroundings. The second level has 3 bedrooms, one of them being the master suite w/ another lovely brick fireplace & private bath. There is another room on this level that is perfect for a nursery or office. The third floor has been finished & beckons to be a teen bedroom or media room or let your imagination take over. The attic space is walk-in & is ready to be finished. Beautiful hardwoods throughout. New patio and full fenced in yard! Only minutes to the schools! Privacy & nature surround you! Tremendous value for your money!
This property is off market, which means it's not currently listed for sale or rent on Zillow. This may be different from what's available on other websites or public sources.
