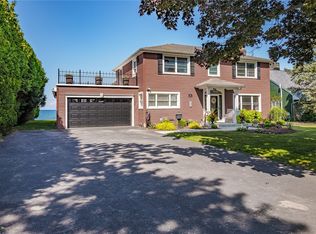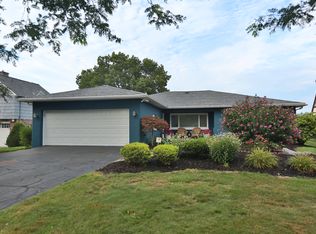Closed
$742,000
300 Edgemere Dr, Rochester, NY 14612
5beds
2,830sqft
Single Family Residence
Built in 1942
0.43 Acres Lot
$791,100 Zestimate®
$262/sqft
$2,743 Estimated rent
Maximize your home sale
Get more eyes on your listing so you can sell faster and for more.
Home value
$791,100
$728,000 - $862,000
$2,743/mo
Zestimate® history
Loading...
Owner options
Explore your selling options
What's special
Introducing a timeless Mid-Century Cape masterpiece on the shores of Lake Ontario, boasting over 80 ft of elevated, private waterfront. Semi-open floor plan offers an ideal balance of privacy & connectivity. A brand new chef’s kitchen, spacious dining & living areas frame expansive water views. Cozy wood burning fireplace in the living room & gleaming oak floors throughout. W/just under 1,600 sq ft on the main level, this home can live like a ranch. 1st floor also includes laundry, full & half bath & 2 generously sized bedrooms. The 2nd floor primary suite features a luxurious new bath & 2 walk-in closets. 2 additional bedrooms & a full bath complete the upstairs. This home retains it’s original 1942 bathrooms, preserved in impeccable condition, adding a touch of vintage elegance. 3-season room overlooking the lake, & paver patio. The two-tiered backyard offers natural protection from lake waves, w/significant investments made in seawall stabilization, ensuring peace of mind for years to come. This is a rare opportunity to own a piece of lakeside history, where every detail has been thoughtfully preserved & enhanced. 2685sqft tax record sqft before addition. Offers due 9/13 at 1pm
Zillow last checked: 8 hours ago
Listing updated: October 22, 2024 at 12:41pm
Listed by:
Susan E. Glenz 585-340-4940,
Keller Williams Realty Greater Rochester
Bought with:
Michael Doty, 10401344337
Keller Williams Realty Greater Rochester
Source: NYSAMLSs,MLS#: R1562440 Originating MLS: Rochester
Originating MLS: Rochester
Facts & features
Interior
Bedrooms & bathrooms
- Bedrooms: 5
- Bathrooms: 4
- Full bathrooms: 3
- 1/2 bathrooms: 1
- Main level bathrooms: 2
- Main level bedrooms: 2
Heating
- Gas, Forced Air
Cooling
- Central Air
Appliances
- Included: Appliances Negotiable, Dryer, Dishwasher, Exhaust Fan, Disposal, Gas Water Heater, Microwave, Refrigerator, Range Hood, Washer, Water Purifier
- Laundry: In Basement, Main Level
Features
- Ceiling Fan(s), Separate/Formal Dining Room, Separate/Formal Living Room, Sliding Glass Door(s), Natural Woodwork, Bedroom on Main Level, Programmable Thermostat
- Flooring: Ceramic Tile, Hardwood, Tile, Varies
- Doors: Sliding Doors
- Basement: Full,Partially Finished,Walk-Out Access,Sump Pump
- Number of fireplaces: 2
Interior area
- Total structure area: 2,830
- Total interior livable area: 2,830 sqft
Property
Parking
- Total spaces: 2
- Parking features: Attached, Garage, Driveway
- Attached garage spaces: 2
Features
- Patio & porch: Patio
- Exterior features: Blacktop Driveway, Patio
- Has view: Yes
- View description: Water
- Has water view: Yes
- Water view: Water
- Waterfront features: Lake
- Body of water: Lake Ontario
- Frontage length: 81
Lot
- Size: 0.43 Acres
- Dimensions: 81 x 232
Details
- Parcel number: 2628000351500002015000
- Special conditions: Standard
Construction
Type & style
- Home type: SingleFamily
- Architectural style: Cape Cod
- Property subtype: Single Family Residence
Materials
- Stone, Vinyl Siding, Copper Plumbing, PEX Plumbing
- Foundation: Block
- Roof: Asphalt,Shingle
Condition
- Resale
- Year built: 1942
Utilities & green energy
- Electric: Circuit Breakers
- Sewer: Connected
- Water: Connected, Public
- Utilities for property: Cable Available, High Speed Internet Available, Sewer Connected, Water Connected
Community & neighborhood
Security
- Security features: Security System Owned
Location
- Region: Rochester
- Subdivision: Shoremont
Other
Other facts
- Listing terms: Cash,Conventional,FHA,VA Loan
Price history
| Date | Event | Price |
|---|---|---|
| 10/21/2024 | Sold | $742,000+40%$262/sqft |
Source: | ||
| 9/16/2024 | Pending sale | $529,900$187/sqft |
Source: | ||
| 9/5/2024 | Listed for sale | $529,900+34.2%$187/sqft |
Source: | ||
| 7/2/2020 | Sold | $395,000-1.2%$140/sqft |
Source: | ||
| 6/10/2020 | Pending sale | $399,900$141/sqft |
Source: Sharon Quataert Realty #R1265751 Report a problem | ||
Public tax history
| Year | Property taxes | Tax assessment |
|---|---|---|
| 2024 | -- | $438,500 +3.6% |
| 2023 | -- | $423,100 +8.8% |
| 2022 | -- | $389,000 |
Find assessor info on the county website
Neighborhood: 14612
Nearby schools
GreatSchools rating
- 4/10Lakeshore Elementary SchoolGrades: 3-5Distance: 1.4 mi
- 5/10Arcadia Middle SchoolGrades: 6-8Distance: 1.9 mi
- 6/10Arcadia High SchoolGrades: 9-12Distance: 1.9 mi
Schools provided by the listing agent
- District: Greece
Source: NYSAMLSs. This data may not be complete. We recommend contacting the local school district to confirm school assignments for this home.

