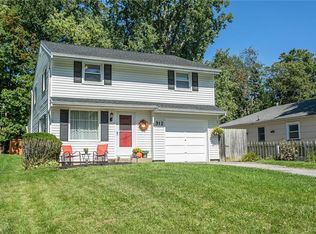Closed
$237,000
300 Eaton Rd, Rochester, NY 14617
3beds
1,633sqft
Single Family Residence
Built in 1952
10,018.8 Square Feet Lot
$273,600 Zestimate®
$145/sqft
$2,523 Estimated rent
Maximize your home sale
Get more eyes on your listing so you can sell faster and for more.
Home value
$273,600
$257,000 - $293,000
$2,523/mo
Zestimate® history
Loading...
Owner options
Explore your selling options
What's special
Sparkling Newly Remodeled Three Bedroom Two Full Bath Cape Cod Located On Quiet Neighborhood Street*The First Floor Has Two Large Bedrooms w/ New Carpeting, Newly Tiled Bath, Huge Living Room w/ Two Picture Windows, Formal Dining Area, Sunken Family Room w/ Lots Of Natural Light and Doors Leading To Both Side Yard And Rear Patio, Plus An Oversize Country Kitchen w/ White Shaker Cabinets, Central Island, Granite Counter Tops, Stainless Steel Microwave & Dishwasher. The Balance of the first Floor Has New Vinyl Plank Flooring*The Second Floor Is A Large Suite w/ Sitting Area, New Full Bath & Carpeting*The Basement Level Houses The High Efficient Forced Air Gas Furnace w/ Central Air , Hot Water Heater and Laundry Area*Check This One Out! Delayed Negotiations Until 8/15/2023 @ 6:00pm.
Zillow last checked: 8 hours ago
Listing updated: March 11, 2024 at 08:51am
Listed by:
Richard M. Orczyk 585-342-7820,
Hunt Real Estate ERA/Columbus
Bought with:
Richard M. Orczyk, 30OR0816482
Hunt Real Estate ERA/Columbus
Source: NYSAMLSs,MLS#: R1489571 Originating MLS: Rochester
Originating MLS: Rochester
Facts & features
Interior
Bedrooms & bathrooms
- Bedrooms: 3
- Bathrooms: 2
- Full bathrooms: 2
- Main level bathrooms: 1
- Main level bedrooms: 2
Heating
- Gas, Forced Air
Cooling
- Central Air
Appliances
- Included: Dishwasher, Disposal, Gas Water Heater, Microwave
- Laundry: In Basement
Features
- Ceiling Fan(s), Separate/Formal Dining Room, Separate/Formal Living Room, Country Kitchen, Bedroom on Main Level, Main Level Primary
- Flooring: Carpet, Ceramic Tile, Luxury Vinyl, Varies
- Basement: Full,Sump Pump
- Has fireplace: No
Interior area
- Total structure area: 1,633
- Total interior livable area: 1,633 sqft
Property
Parking
- Total spaces: 1
- Parking features: Attached, Garage
- Attached garage spaces: 1
Features
- Patio & porch: Open, Porch
- Exterior features: Blacktop Driveway
Lot
- Size: 10,018 sqft
- Dimensions: 77 x 123
- Features: Rectangular, Rectangular Lot, Residential Lot
Details
- Parcel number: 2634000610600003004000
- Special conditions: Standard
Construction
Type & style
- Home type: SingleFamily
- Architectural style: Cape Cod,Two Story
- Property subtype: Single Family Residence
Materials
- Vinyl Siding, Copper Plumbing
- Foundation: Block
Condition
- Resale
- Year built: 1952
Utilities & green energy
- Electric: Circuit Breakers
- Sewer: Connected
- Water: Connected, Public
- Utilities for property: Sewer Connected, Water Connected
Green energy
- Energy efficient items: Appliances
Community & neighborhood
Location
- Region: Rochester
Other
Other facts
- Listing terms: Cash,Conventional,FHA,VA Loan
Price history
| Date | Event | Price |
|---|---|---|
| 3/11/2024 | Listing removed | $194,900-17.8%$119/sqft |
Source: HUNT ERA Real Estate #R1489571 Report a problem | ||
| 9/27/2023 | Sold | $237,000+21.6%$145/sqft |
Source: | ||
| 8/18/2023 | Pending sale | $194,900$119/sqft |
Source: | ||
| 8/7/2023 | Listed for sale | $194,900+159.9%$119/sqft |
Source: | ||
| 6/21/2022 | Sold | $75,000$46/sqft |
Source: Public Record Report a problem | ||
Public tax history
| Year | Property taxes | Tax assessment |
|---|---|---|
| 2024 | -- | $214,000 +14.4% |
| 2023 | -- | $187,000 +49% |
| 2022 | -- | $125,500 |
Find assessor info on the county website
Neighborhood: 14617
Nearby schools
GreatSchools rating
- 7/10Iroquois Middle SchoolGrades: 4-6Distance: 0.5 mi
- 6/10Dake Junior High SchoolGrades: 7-8Distance: 1.9 mi
- 8/10Irondequoit High SchoolGrades: 9-12Distance: 1.9 mi
Schools provided by the listing agent
- District: West Irondequoit
Source: NYSAMLSs. This data may not be complete. We recommend contacting the local school district to confirm school assignments for this home.
