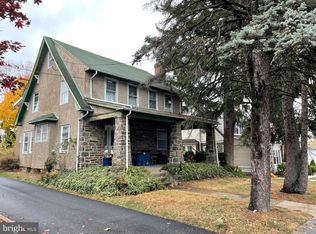Wait, were Chip and Joanna Gains in the house? You don't want to miss this HGTV worthy home to call your own. Old meets new in this completely renovated and beautifully restored classic stone colonial on a CORNER LOT with TWO CAR GARAGE and new driveway allowing for 4 plus parking is adjacent to the back yard/side yard oasis with patio. Open and bright floor plan with high ceilings gives this home a contemporary feel. NEW HARDWOOD FLOORS, NEW HVAC WITH TRANSFERRABLE WARRANTY, BARN DOORS, NEW DRYWALL, PAINT and a NEW MASTER EN SUITE, FOUR BEDROOMS, TWO AND ONE HALF BATHS AND A FIRST FLOOR POWDER ROOM are just a few of the many features you will find wrapped up in a pleasing interior color palate that begins at the front entrance! Enter and step into a beautiful, versatile space with exposed grey stone, hardwood floors, large new windows and plenty of natural light. Proceed to the living room where you will find high ceilings, new hardwood floors and a stone gas fireplace. Living room opens to the dining room with new hardwood floors, bay window and new lighting. On to the new eat-in kitchen with cherry cabinets, wood plank tile floors, granite countertops, high end appliances and plenty of space for gathering. Upstairs is the new master bedroom ensuite with sliding BARN DOORS that lead to the master bath and sitting room/walk in closet. No expense has been spared in creating this wonderful luxurious master retreat with large seamless glass shower and double marble vanity sink. Two more bedrooms and a full bath complete the second floor. BRAND NEW STAIRS lead to the third floor forth bedroom/office with enormous space for closet outfitting and brand new hardwood floors. NEW EXTERIOR PAINT! Property is located a few blocks from West Chester Pike, major arteries and the Septa Regional Rail allowing for a 15 minute commute to Center City. Perfect for both suburbanites and commuters! Note: not a flip, current owners purchased in 2017 to renovate and the then transferred but decided to continue renovation.) 2018-12-08
This property is off market, which means it's not currently listed for sale or rent on Zillow. This may be different from what's available on other websites or public sources.
