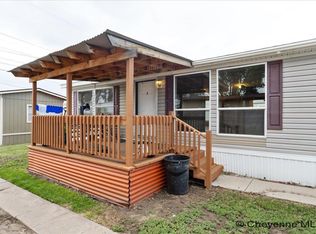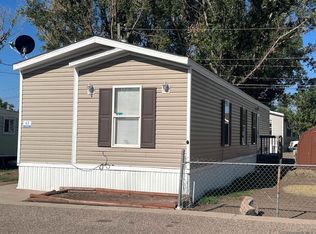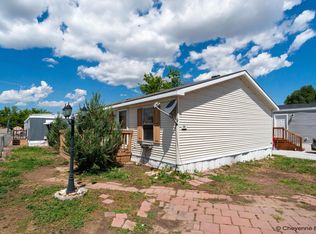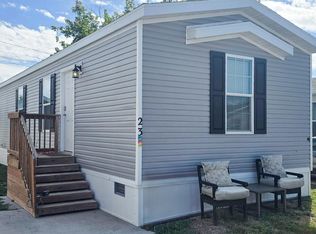Sold
Price Unknown
300 E Prosser Rd Lot 41, Cheyenne, WY 82007
2beds
840sqft
Mobile Home, Residential
Built in 2012
-- sqft lot
$49,400 Zestimate®
$--/sqft
$1,120 Estimated rent
Home value
$49,400
$46,000 - $53,000
$1,120/mo
Zestimate® history
Loading...
Owner options
Explore your selling options
What's special
Be Home for the Holidays in this very affordable 2012 manufactured home! Tastefully updated & drywalled 2 bedroom/2 bath/840 SF home in Cimmaron Village. Room for everyone in this open, yet cozy floorplan, roomy dining area & kitchen featuring black appliances, new gas stove, large primary bedroom w/en-suite & walk-in closet + 1 more bedroom & a full bath. Laundry space includes the washer, dryer & added storage. The fenced outside area features a front deck for your BBQ, along with a solid 8x10 Teton shed. This home is ready for its new owners...will it be you?
Zillow last checked: 8 hours ago
Listing updated: December 23, 2024 at 02:23pm
Listed by:
Lisa Somerville-Bennett 307-757-6201,
Coldwell Banker, The Property Exchange
Bought with:
Trenille Young
Century 21 Bell Real Estate
Source: Cheyenne BOR,MLS#: 95423
Facts & features
Interior
Bedrooms & bathrooms
- Bedrooms: 2
- Bathrooms: 2
- Full bathrooms: 1
- 3/4 bathrooms: 1
- Main level bathrooms: 2
Primary bedroom
- Level: Main
- Area: 154
- Dimensions: 14 x 11
Bedroom 2
- Level: Main
- Area: 88
- Dimensions: 11 x 8
Bathroom 1
- Features: Full
- Level: Main
Bathroom 2
- Features: 3/4
- Level: Main
Dining room
- Level: Main
- Area: 77
- Dimensions: 11 x 7
Kitchen
- Level: Main
- Area: 104
- Dimensions: 13 x 8
Living room
- Level: Main
- Area: 210
- Dimensions: 14 x 15
Heating
- Forced Air, Natural Gas
Cooling
- None
Appliances
- Included: Dishwasher, Disposal, Dryer, Range, Refrigerator, Washer
- Laundry: Main Level
Features
- Walk-In Closet(s), Main Floor Primary
- Windows: Low Emissivity Windows
- Basement: None
- Has fireplace: No
- Fireplace features: None
Interior area
- Total structure area: 840
- Total interior livable area: 840 sqft
- Finished area above ground: 840
Property
Parking
- Parking features: No Garage
Accessibility
- Accessibility features: Bathroom bars
Features
- Patio & porch: Deck
- Fencing: Front Yard,Back Yard
Details
- Additional structures: Utility Shed, Outbuilding
- Parcel number: 51512155623980
- Special conditions: Arms Length Sale
Construction
Type & style
- Home type: MobileManufactured
- Property subtype: Mobile Home, Residential
Materials
- Wood/Hardboard
- Foundation: None (non-permanent)
- Roof: Composition/Asphalt
Condition
- New construction: No
- Year built: 2012
Utilities & green energy
- Electric: Black Hills Energy
- Gas: Black Hills Energy
- Sewer: City Sewer
- Water: Public
- Utilities for property: Cable Connected
Community & neighborhood
Location
- Region: Cheyenne
- Subdivision: Cimmaron Villag
Other
Other facts
- Listing agreement: N
- Body type: Single Wide
- Listing terms: Cash,Conventional
Price history
| Date | Event | Price |
|---|---|---|
| 12/20/2024 | Sold | -- |
Source: | ||
| 11/22/2024 | Pending sale | $47,600$57/sqft |
Source: | ||
| 11/20/2024 | Listed for sale | $47,600+19%$57/sqft |
Source: | ||
| 10/28/2022 | Sold | -- |
Source: | ||
| 9/29/2022 | Pending sale | $40,000$48/sqft |
Source: | ||
Public tax history
| Year | Property taxes | Tax assessment |
|---|---|---|
| 2024 | $302 -4.7% | $4,018 -4.9% |
| 2023 | $317 +11.2% | $4,223 +13.6% |
| 2022 | $285 +8.7% | $3,719 +10% |
Find assessor info on the county website
Neighborhood: 82007
Nearby schools
GreatSchools rating
- 4/10Arp Elementary SchoolGrades: PK-6Distance: 0.6 mi
- 2/10Johnson Junior High SchoolGrades: 7-8Distance: 1.2 mi
- 2/10South High SchoolGrades: 9-12Distance: 1.2 mi



