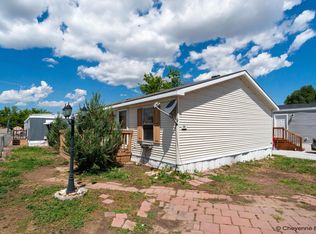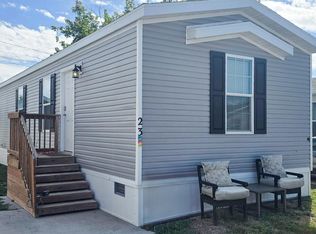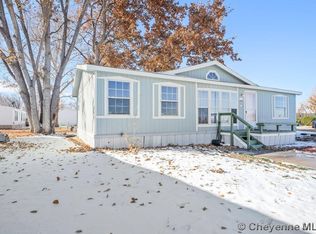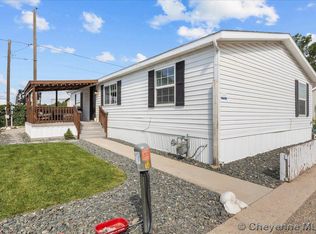Sold
Price Unknown
300 E Prosser Rd Lot 103, Cheyenne, WY 82007
3beds
1,344sqft
Mobile Home, Residential
Built in 1980
5,662.8 Square Feet Lot
$-- Zestimate®
$--/sqft
$1,550 Estimated rent
Home value
Not available
Estimated sales range
Not available
$1,550/mo
Zestimate® history
Loading...
Owner options
Explore your selling options
What's special
Discover the perfect blend of style and comfort in this charming, cozy manufactured home! Well maintained and 3 spacious bedrooms, 2 full bathrooms. 2 beautiful, open space living rooms for relaxing or entertaining guests, one with a wood burning stove to save on heat cost. The kitchen features a beautiful tiled top bar, plenty of cabinets & counter space, tile backsplash & including all appliances. The primary bedroom features a walk-in closet, & a primary bathroom. The other two bedrooms are generously sized. One bedroom could also be an office with French doors leading out to the deck to enjoy the fresh air & your morning coffee. A large heated shed/shop, plus 3 other storage sheds. A spacious lot with an abundance of trees & beautiful landscaping with rod iron fencing, prime space for entertaining guests or enjoying the great outdoors. Lot rent is $680.00. Home sold as is. Your next place to call home!
Zillow last checked: 8 hours ago
Listing updated: December 05, 2025 at 07:30pm
Listed by:
Lonna Lamphere 307-214-6534,
Selling Homes Network
Bought with:
Kyle MacChesney
Selling Homes Network
Source: Cheyenne BOR,MLS#: 98551
Facts & features
Interior
Bedrooms & bathrooms
- Bedrooms: 3
- Bathrooms: 2
- Full bathrooms: 2
- Main level bathrooms: 2
Primary bedroom
- Level: Main
- Area: 156
- Dimensions: 13 x 12
Bedroom 2
- Level: Main
- Area: 144
- Dimensions: 12 x 12
Bedroom 3
- Level: Main
- Area: 108
- Dimensions: 12 x 9
Bathroom 1
- Features: Full
- Level: Main
Bathroom 2
- Features: Full
- Level: Main
Family room
- Level: Main
- Area: 168
- Dimensions: 14 x 12
Kitchen
- Level: Main
- Area: 216
- Dimensions: 18 x 12
Living room
- Level: Main
- Area: 198
- Dimensions: 18 x 11
Heating
- Forced Air, Wood Stove, Natural Gas
Cooling
- Evaporative Cooling
Appliances
- Included: Dishwasher, Dryer, Range, Refrigerator, Washer
- Laundry: Main Level
Features
- Eat-in Kitchen, Pantry, Walk-In Closet(s), Main Floor Primary
- Has fireplace: Yes
- Fireplace features: Wood Burning Stove
Interior area
- Total structure area: 1,344
- Total interior livable area: 1,344 sqft
- Finished area above ground: 1,344
Property
Parking
- Parking features: No Garage
Accessibility
- Accessibility features: None
Features
- Patio & porch: Deck, Covered Deck
- Fencing: Front Yard
Lot
- Size: 5,662 sqft
- Dimensions: 5800
- Features: Front Yard Sod/Grass
Details
- Additional structures: Utility Shed, Workshop
- Parcel number: 51580246020850
- Special conditions: None of the Above
Construction
Type & style
- Home type: MobileManufactured
- Property subtype: Mobile Home, Residential
Materials
- Wood/Hardboard
- Foundation: Other
- Roof: Composition/Asphalt
Condition
- New construction: No
- Year built: 1980
Utilities & green energy
- Electric: CLFP
- Gas: CLFP
- Sewer: City Sewer
- Water: Public
- Utilities for property: Cable Connected
Community & neighborhood
Location
- Region: Cheyenne
- Subdivision: Cimmaron Villag
HOA & financial
HOA
- Services included: Trash, Road Maintenance, Snow Removal, Water
Other
Other facts
- Listing agreement: N
- Body type: Double Wide
- Listing terms: Cash,Conventional
Price history
| Date | Event | Price |
|---|---|---|
| 12/5/2025 | Sold | -- |
Source: | ||
| 12/3/2025 | Pending sale | $30,000$22/sqft |
Source: | ||
| 12/3/2025 | Listed for sale | $30,000$22/sqft |
Source: | ||
| 12/1/2025 | Pending sale | $30,000$22/sqft |
Source: | ||
| 11/17/2025 | Price change | $30,000-36.2%$22/sqft |
Source: | ||
Public tax history
| Year | Property taxes | Tax assessment |
|---|---|---|
| 2024 | $155 +0.6% | $2,066 +0.5% |
| 2023 | $154 +17.1% | $2,056 +19.6% |
| 2022 | $132 +17.9% | $1,719 +19.3% |
Find assessor info on the county website
Neighborhood: 82007
Nearby schools
GreatSchools rating
- 4/10Arp Elementary SchoolGrades: PK-6Distance: 0.6 mi
- 2/10Johnson Junior High SchoolGrades: 7-8Distance: 1.3 mi
- 2/10South High SchoolGrades: 9-12Distance: 1.2 mi



