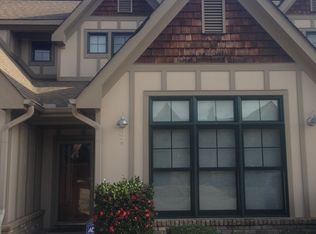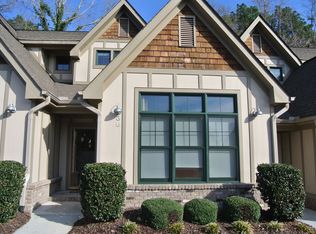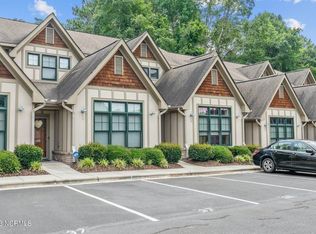Sold for $450,000
$450,000
300 E Morganton Road, Southern Pines, NC 28387
4beds
1,573sqft
Single Family Residence
Built in 1940
0.5 Acres Lot
$502,800 Zestimate®
$286/sqft
$2,407 Estimated rent
Home value
$502,800
$468,000 - $548,000
$2,407/mo
Zestimate® history
Loading...
Owner options
Explore your selling options
What's special
Huge downtown lot!
Step into a bygone era of warmth and charm with this captivating 1940's cottage, nestled in downtown Southern Pines. This home envelopes, craftsmanship and vintage allure, where every detail tells a story.
The living room welcomes you with the crackling warmth of a wood-burning fireplace. The home has beautiful hardwood floors throughout. Great windows that creates an abundance of natural lighting.
Original to the era, the heart-of-pine doors and floors throughout the cottage showcase the enduring quality of a craftsmanship, adding character and authenticity to each room. These timeless features contribute to the unique and inviting atmosphere that defines this home.
Step outside into your own private oasis, where the perfect yard awaits. An English garden, meticulously curated, features a water feature and fountain that adds a touch of tranquility to the surroundings. This is a huge lot (1/2 acre downtown lot) with lots of mature landscaping. In spring this yard is lit up in color and beauty to include peach trees, blueberry bushes and flowers galore. This outdoor haven is an ideal space for relaxation, entertaining, and embracing the great outdoors. The circular drive makes exiting the property quick and easy.
Zillow last checked: 8 hours ago
Listing updated: March 07, 2024 at 08:36am
Listed by:
Joanne Crum 910-690-2819,
Rhodes and Co LLC
Bought with:
DK Real Estate Group, 269335
Keller Williams Pinehurst
Source: Hive MLS,MLS#: 100427583 Originating MLS: Mid Carolina Regional MLS
Originating MLS: Mid Carolina Regional MLS
Facts & features
Interior
Bedrooms & bathrooms
- Bedrooms: 4
- Bathrooms: 3
- Full bathrooms: 2
- 1/2 bathrooms: 1
Primary bedroom
- Level: Upper
- Dimensions: 12 x 16
Bedroom 2
- Level: Upper
- Dimensions: 16 x 11
Bedroom 3
- Level: Upper
- Dimensions: 8 x 11
Bedroom 4
- Level: Main
- Dimensions: 10 x 12
Dining room
- Level: Main
- Dimensions: 15 x 12
Kitchen
- Level: Main
- Dimensions: 11 x 12
Living room
- Level: Main
- Dimensions: 20 x 12
Heating
- Heat Pump, Electric
Cooling
- Heat Pump
Appliances
- Included: Vented Exhaust Fan, Washer, Refrigerator, Range, Dryer, Disposal
Features
- Mud Room, Solid Surface, Ceiling Fan(s), Workshop
- Flooring: Tile, Wood
- Basement: Other
- Attic: Scuttle
Interior area
- Total structure area: 1,573
- Total interior livable area: 1,573 sqft
Property
Parking
- Total spaces: 1
- Parking features: Circular Driveway
- Carport spaces: 1
Features
- Levels: Two
- Stories: 2
- Patio & porch: Patio, Porch
- Fencing: None
Lot
- Size: 0.50 Acres
- Dimensions: 120.6 x 24.5 x 144 x 171.9 x 140
- Features: Interior Lot
Details
- Additional structures: Fountain, Pergola
- Parcel number: 00040658
- Zoning: RS-1
- Special conditions: Standard
Construction
Type & style
- Home type: SingleFamily
- Property subtype: Single Family Residence
Materials
- Brick
- Foundation: Block, Slab, Crawl Space
- Roof: Composition
Condition
- New construction: No
- Year built: 1940
Utilities & green energy
- Sewer: Public Sewer
- Water: Public
- Utilities for property: Natural Gas Available, Sewer Available, Water Available
Community & neighborhood
Location
- Region: Southern Pines
- Subdivision: Downtown
Other
Other facts
- Listing agreement: Exclusive Right To Sell
- Listing terms: Cash,Conventional,VA Loan
Price history
| Date | Event | Price |
|---|---|---|
| 3/7/2024 | Sold | $450,000+4.7%$286/sqft |
Source: | ||
| 2/19/2024 | Pending sale | $430,000$273/sqft |
Source: | ||
| 2/15/2024 | Listed for sale | $430,000+126.3%$273/sqft |
Source: | ||
| 7/20/2008 | Listing removed | $190,000$121/sqft |
Source: NCI Report a problem | ||
| 6/12/2008 | Listed for sale | $190,000$121/sqft |
Source: NCI Report a problem | ||
Public tax history
| Year | Property taxes | Tax assessment |
|---|---|---|
| 2024 | $2,606 -3% | $408,740 |
| 2023 | $2,687 +7.1% | $408,740 +27% |
| 2022 | $2,510 -2.6% | $321,770 +18.6% |
Find assessor info on the county website
Neighborhood: 28387
Nearby schools
GreatSchools rating
- 4/10Southern Pines Elementary SchoolGrades: PK-5Distance: 1.3 mi
- 6/10Crain's Creek Middle SchoolGrades: 6-8Distance: 9.7 mi
- 5/10Pinecrest High SchoolGrades: 9-12Distance: 2.4 mi
Get pre-qualified for a loan
At Zillow Home Loans, we can pre-qualify you in as little as 5 minutes with no impact to your credit score.An equal housing lender. NMLS #10287.
Sell for more on Zillow
Get a Zillow Showcase℠ listing at no additional cost and you could sell for .
$502,800
2% more+$10,056
With Zillow Showcase(estimated)$512,856


