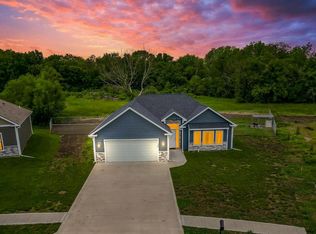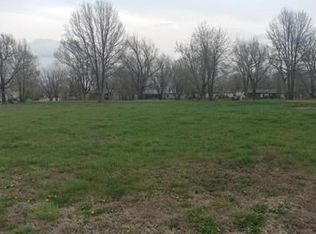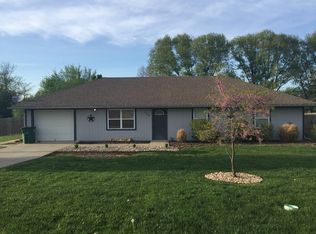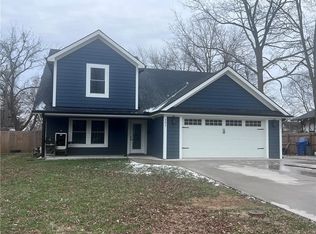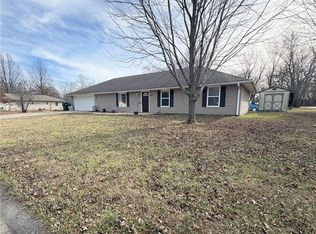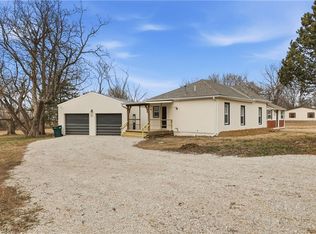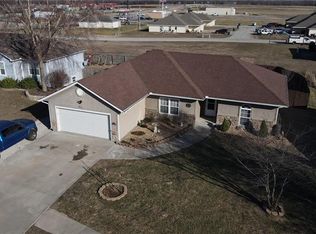Welcome to your dream home in the highly desirable Blackberry Trails Subdivision in Archie! This beautifully built ranch-style home will offer 4 spacious bedrooms and 3 full bathrooms, combining luxury, comfort, and modern design in every detail. Inside, you’ll find an open-concept layout with a vaulted ceiling in the living room, creating an open and inviting atmosphere. The custom kitchen stands out with granite countertops, a large island, and high-quality cabinetry. The master suite features a box-vault ceiling, a generous walk-in closet, and a private bath. The finished basement adds even more space with a large great room, two additional bedrooms, a full bathroom, and plumbing in place for a future wet bar—ideal for hosting or creating your own entertainment zone. Enjoy the outdoors on the covered rear patio, perfect for quiet evenings or weekend gatherings. With modern finishes, thoughtful design, and a prime location in a growing community, this brand-new home has everything you’ve been looking for. Don’t miss your chance to make Blackberry Trails your home—schedule a showing today! Disclaimer: This is an AI-generated photo and not an exact representation of the build. This home build has not been started yet.
Active
$419,900
300 E Maple St, Archie, MO 64725
4beds
2,393sqft
Est.:
Single Family Residence
Built in ----
0.36 Acres Lot
$-- Zestimate®
$175/sqft
$-- HOA
What's special
Finished basementGranite countertopsOpen-concept layoutMaster suiteCustom kitchenLarge great roomPrivate bath
- 293 days |
- 157 |
- 1 |
Zillow last checked: 8 hours ago
Listing updated: October 02, 2025 at 09:12am
Listing Provided by:
Caitlyn Lacy 660-351-4306,
Keller Williams Southland,
Jacob Lacy 816-585-5574,
Keller Williams Southland
Source: Heartland MLS as distributed by MLS GRID,MLS#: 2542948
Tour with a local agent
Facts & features
Interior
Bedrooms & bathrooms
- Bedrooms: 4
- Bathrooms: 3
- Full bathrooms: 3
Primary bedroom
- Features: All Carpet
- Level: Main
- Area: 189 Square Feet
- Dimensions: 15 x 12
Bedroom 2
- Features: All Carpet
- Level: Main
- Area: 110 Square Feet
- Dimensions: 10 x 11
Bedroom 3
- Features: All Carpet
- Level: Lower
- Area: 142 Square Feet
- Dimensions: 12 x 12
Bedroom 4
- Features: All Carpet
- Level: Lower
- Area: 132 Square Feet
- Dimensions: 11 x 12
Primary bathroom
- Features: Luxury Vinyl
- Level: Main
- Area: 60 Square Feet
- Dimensions: 10 x 6
Bathroom 2
- Features: Luxury Vinyl
- Level: Main
- Area: 50 Square Feet
- Dimensions: 5.5 x 9
Bathroom 3
- Features: Luxury Vinyl
- Level: Lower
- Area: 62 Square Feet
- Dimensions: 11 x 6
Heating
- Heat Pump
Cooling
- Heat Pump
Features
- Ceiling Fan(s)
- Flooring: Carpet, Luxury Vinyl
- Basement: Basement BR,Daylight,Finished
- Has fireplace: No
Interior area
- Total structure area: 2,393
- Total interior livable area: 2,393 sqft
- Finished area above ground: 1,480
- Finished area below ground: 913
Property
Parking
- Total spaces: 2
- Parking features: Attached, Garage Faces Front
- Attached garage spaces: 2
Features
- Patio & porch: Covered
Lot
- Size: 0.36 Acres
Details
- Parcel number: 0094601
Construction
Type & style
- Home type: SingleFamily
- Architectural style: Traditional
- Property subtype: Single Family Residence
Materials
- Vinyl Siding
- Roof: Composition
Condition
- Under Construction
- New construction: Yes
Details
- Builder name: On Point
Utilities & green energy
- Sewer: Public Sewer
- Water: City/Public - Verify
Community & HOA
Community
- Subdivision: Other
HOA
- Has HOA: No
Location
- Region: Archie
Financial & listing details
- Price per square foot: $175/sqft
- Tax assessed value: $11,930
- Annual tax amount: $159
- Date on market: 4/11/2025
- Listing terms: Cash,Conventional,FHA,VA Loan
- Ownership: Other
- Road surface type: Paved
Estimated market value
Not available
Estimated sales range
Not available
Not available
Price history
Price history
| Date | Event | Price |
|---|---|---|
| 4/11/2025 | Listed for sale | $419,900$175/sqft |
Source: | ||
| 7/6/2016 | Sold | -- |
Source: | ||
Public tax history
Public tax history
| Year | Property taxes | Tax assessment |
|---|---|---|
| 2024 | $159 +0.3% | $2,270 |
| 2023 | $158 -3.5% | $2,270 |
| 2022 | $164 -19.1% | $2,270 |
Find assessor info on the county website
BuyAbility℠ payment
Est. payment
$2,471/mo
Principal & interest
$2023
Property taxes
$301
Home insurance
$147
Climate risks
Neighborhood: 64725
Nearby schools
GreatSchools rating
- 3/10Cass Co. Elementary SchoolGrades: PK-5Distance: 0.3 mi
- 5/10Archie High SchoolGrades: 6-12Distance: 0.3 mi
Schools provided by the listing agent
- Elementary: Archie
- Middle: Archie
- High: Archie
Source: Heartland MLS as distributed by MLS GRID. This data may not be complete. We recommend contacting the local school district to confirm school assignments for this home.
- Loading
- Loading
