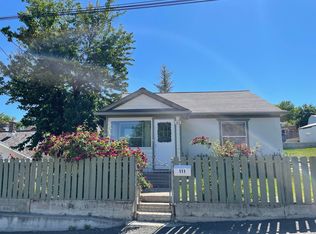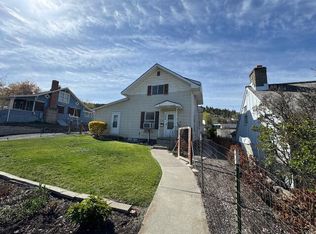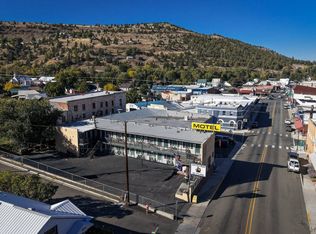Closed
$189,900
300 E Main St, John Day, OR 97845
2beds
1baths
1,624sqft
Single Family Residence
Built in 1936
4,791.6 Square Feet Lot
$187,100 Zestimate®
$117/sqft
$1,533 Estimated rent
Home value
$187,100
Estimated sales range
Not available
$1,533/mo
Zestimate® history
Loading...
Owner options
Explore your selling options
What's special
This delightful home features 2 bedrooms and 1 bathroom, w/ additional 450 sq ft of basement space that would accommodate a possible 3rd bedroom or an office. The main floor is bright and sunny and offers 1,174 square feet of warm living space, showcasing original hardwood flooring and natural wood features throughout the home. The woodstove insert adds a touch of down to earth coziness and a good place to hang out to relax after a long day. The kitchen has tile flooring, a breakfast nook & steps out to the laundry room that opens up to the carport. Located in the carport is a secure workshop that can be locked up when you are away from home. There is many updates including windows, interior and exterior paint, plumbing and new cedar fencing for your privacy. This charming home is ready for its new owners and reflects happiness and good vibes.
Zillow last checked: 8 hours ago
Listing updated: April 24, 2025 at 11:07am
Listed by:
Country Preferred Realtors 541-575-2710
Bought with:
Madden Realty
Source: Oregon Datashare,MLS#: 220196815
Facts & features
Interior
Bedrooms & bathrooms
- Bedrooms: 2
- Bathrooms: 1
Heating
- Forced Air, Oil, Wood
Cooling
- Central Air, None
Appliances
- Included: Range, Refrigerator, Water Heater
Features
- Built-in Features, Ceiling Fan(s), Tile Shower
- Flooring: Hardwood, Tile
- Windows: Vinyl Frames
- Has fireplace: Yes
- Fireplace features: Insert, Living Room
- Common walls with other units/homes: No Common Walls,No One Above,No One Below
Interior area
- Total structure area: 1,624
- Total interior livable area: 1,624 sqft
Property
Parking
- Parking features: Attached Carport, No Garage
- Has carport: Yes
Features
- Levels: Two
- Stories: 2
- Fencing: Fenced
Lot
- Size: 4,791 sqft
- Features: Level, Sloped
Details
- Additional structures: Workshop
- Parcel number: 13S3126AB3800
- Zoning description: Res
- Special conditions: Standard
Construction
Type & style
- Home type: SingleFamily
- Architectural style: Contemporary
- Property subtype: Single Family Residence
Materials
- Concrete, Frame
- Foundation: Concrete Perimeter
- Roof: Composition
Condition
- New construction: No
- Year built: 1936
Utilities & green energy
- Sewer: Public Sewer
- Water: Public
Community & neighborhood
Security
- Security features: Carbon Monoxide Detector(s), Smoke Detector(s)
Community
- Community features: Access to Public Lands, Tennis Court(s), Trail(s)
Location
- Region: John Day
- Subdivision: Steelman Addition
Other
Other facts
- Listing terms: Cash,Conventional,FHA,USDA Loan,VA Loan
- Road surface type: Paved
Price history
| Date | Event | Price |
|---|---|---|
| 4/24/2025 | Sold | $189,900$117/sqft |
Source: | ||
| 4/5/2025 | Pending sale | $189,900$117/sqft |
Source: | ||
| 3/5/2025 | Listed for sale | $189,900+38.6%$117/sqft |
Source: | ||
| 9/30/2024 | Sold | $137,000-5.5%$84/sqft |
Source: | ||
| 3/13/2024 | Pending sale | $145,000$89/sqft |
Source: | ||
Public tax history
| Year | Property taxes | Tax assessment |
|---|---|---|
| 2024 | $1,291 +52.4% | $94,363 +3% |
| 2023 | $847 +3.5% | $91,615 +3% |
| 2022 | $818 +2.4% | $88,947 +3% |
Find assessor info on the county website
Neighborhood: 97845
Nearby schools
GreatSchools rating
- 7/10Humbolt Elementary SchoolGrades: K-6Distance: 1 mi
- 5/10Grant Union Junior/Senior High SchoolGrades: 7-12Distance: 0.8 mi
Schools provided by the listing agent
- Elementary: Humbolt Elem
- High: Grant Union Jr/Sr High
Source: Oregon Datashare. This data may not be complete. We recommend contacting the local school district to confirm school assignments for this home.

Get pre-qualified for a loan
At Zillow Home Loans, we can pre-qualify you in as little as 5 minutes with no impact to your credit score.An equal housing lender. NMLS #10287.


